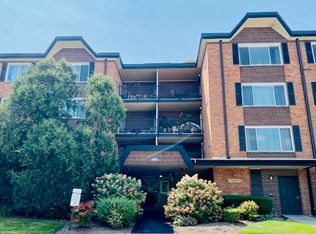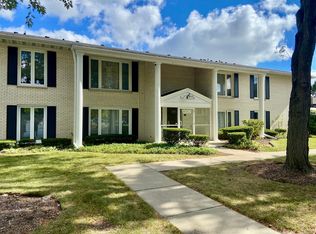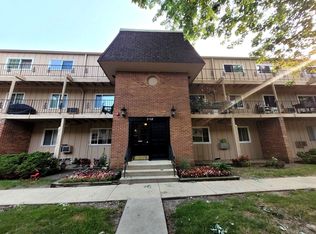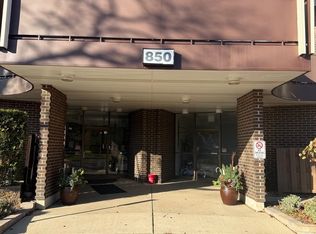One Bedroom Condo in elevator building at Mallard Cove - A Must-See! Located in the highly sought-after Mallard Cove community, this cozy 1-bedroom condo offers a serene courtyard view and is perfectly situated with a 1-car garage closest to the entrance for your convenience. Inside, you'll find brand-new carpet and freshly updated tile in the bathroom - all you need to do is move in! Community Amenities: 2 swimming pools to cool off on hot days Tennis courts for the active lifestyle Volleyball courts for some fun in the sun A spacious clubhouse available for hosting gatherings and events Whether you're enjoying the peaceful surroundings or taking advantage of the amazing amenities, this home offers the best of both worlds. Don't miss out-this one won't last long!
Active
Price cut: $5K (10/8)
$170,000
1227 S Old Wilke Rd APT 306, Arlington Heights, IL 60005
1beds
850sqft
Est.:
Condominium, Single Family Residence
Built in 1970
-- sqft lot
$-- Zestimate®
$200/sqft
$361/mo HOA
What's special
Serene courtyard viewBrand-new carpet
- 117 days |
- 239 |
- 2 |
Zillow last checked: 8 hours ago
Listing updated: October 13, 2025 at 10:07pm
Listing courtesy of:
Dennis Toomey, ABR,CRS,GRI 847-338-0180,
RE/MAX Action
Source: MRED as distributed by MLS GRID,MLS#: 12447152
Tour with a local agent
Facts & features
Interior
Bedrooms & bathrooms
- Bedrooms: 1
- Bathrooms: 1
- Full bathrooms: 1
Rooms
- Room types: Storage
Primary bedroom
- Features: Flooring (Carpet)
- Level: Main
- Area: 165 Square Feet
- Dimensions: 15X11
Dining room
- Features: Flooring (Carpet)
- Level: Main
- Area: 72 Square Feet
- Dimensions: 9X8
Kitchen
- Features: Kitchen (Galley), Flooring (Parquet)
- Level: Main
- Area: 80 Square Feet
- Dimensions: 10X8
Living room
- Features: Flooring (Carpet)
- Level: Main
- Area: 304 Square Feet
- Dimensions: 19X16
Storage
- Level: Main
- Area: 32 Square Feet
- Dimensions: 4X8
Heating
- Natural Gas, Steam, Baseboard
Cooling
- Wall Unit(s)
Appliances
- Included: Range, Dishwasher, Refrigerator
Features
- Basement: None
Interior area
- Total structure area: 0
- Total interior livable area: 850 sqft
Property
Parking
- Total spaces: 1
- Parking features: Garage Door Opener, On Site, Garage Owned, Detached, Garage
- Garage spaces: 1
- Has uncovered spaces: Yes
Accessibility
- Accessibility features: No Disability Access
Lot
- Features: Common Grounds, Landscaped
Details
- Additional parcels included: 08082010121672
- Parcel number: 08082010121707
- Special conditions: None
Construction
Type & style
- Home type: Condo
- Property subtype: Condominium, Single Family Residence
Materials
- Brick
Condition
- New construction: No
- Year built: 1970
Utilities & green energy
- Sewer: Public Sewer
- Water: Lake Michigan
Community & HOA
Community
- Subdivision: Mallard Cove
HOA
- Has HOA: Yes
- Amenities included: Coin Laundry, Elevator(s), Exercise Room, Storage, Party Room, Pool, Security Door Lock(s)
- Services included: Heat, Water, Gas, Insurance, Clubhouse, Exercise Facilities, Pool, Exterior Maintenance, Lawn Care, Scavenger, Snow Removal
- HOA fee: $361 monthly
Location
- Region: Arlington Heights
Financial & listing details
- Price per square foot: $200/sqft
- Annual tax amount: $2,665
- Date on market: 8/15/2025
- Ownership: Condo
Estimated market value
Not available
Estimated sales range
Not available
Not available
Price history
Price history
| Date | Event | Price |
|---|---|---|
| 10/8/2025 | Price change | $170,000-2.9%$200/sqft |
Source: | ||
| 8/15/2025 | Price change | $175,000-2.8%$206/sqft |
Source: | ||
| 7/25/2025 | Listed for sale | $180,000$212/sqft |
Source: | ||
| 7/10/2025 | Contingent | $180,000$212/sqft |
Source: | ||
| 3/14/2025 | Price change | $180,000-5.3%$212/sqft |
Source: | ||
Public tax history
Public tax history
Tax history is unavailable.BuyAbility℠ payment
Est. payment
$1,529/mo
Principal & interest
$842
HOA Fees
$361
Other costs
$326
Climate risks
Neighborhood: 60005
Nearby schools
GreatSchools rating
- 6/10Willow Bend Elementary SchoolGrades: PK-6Distance: 0.7 mi
- 4/10Carl Sandburg Jr High SchoolGrades: 7-8Distance: 0.9 mi
- 9/10Rolling Meadows High SchoolGrades: 9-12Distance: 0.5 mi
Schools provided by the listing agent
- Elementary: Willow Bend Elementary School
- Middle: Carl Sandburg Middle School
- High: Rolling Meadows High School
- District: 15
Source: MRED as distributed by MLS GRID. This data may not be complete. We recommend contacting the local school district to confirm school assignments for this home.
- Loading
- Loading



