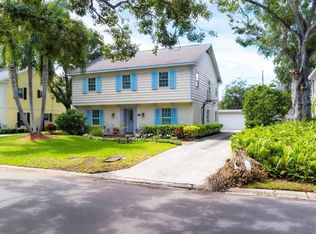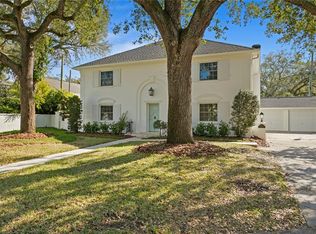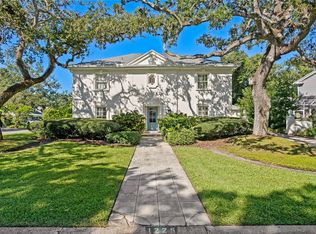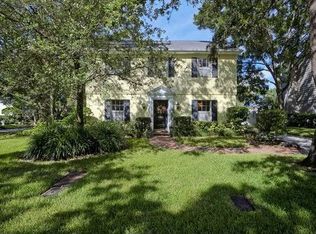This charming Culbreath Bayou pool home has been handsomely upgraded and very well maintained. Amenities include a recent roof, thermal paned windows, wood flooring, remodeled bathrooms, an expanded master suite and updated eat-in kitchen with wood cabinetry, granite countertops and top-line appliances. The corner lot location includes a gated side entry drive, 2 car carport and an air conditioned flex room with washer, dryer and half bath. The private, tropically landscaped yard features an attractive patio area with retractable awning and sparkling lagoon style pool.
This property is off market, which means it's not currently listed for sale or rent on Zillow. This may be different from what's available on other websites or public sources.



