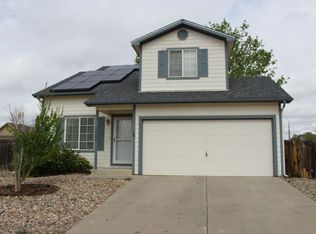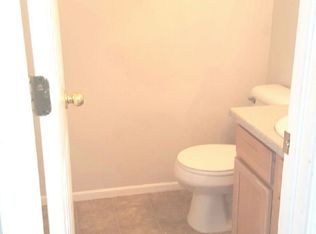Sold
$347,000
1227 Silverqueen Rd, Pueblo, CO 81008
4beds
1,428sqft
Single Family Residence
Built in 2002
10,454.4 Square Feet Lot
$342,300 Zestimate®
$243/sqft
$2,435 Estimated rent
Home value
$342,300
$325,000 - $359,000
$2,435/mo
Zestimate® history
Loading...
Owner options
Explore your selling options
What's special
As you step into this two-story home with 4 bedrooms and 3 bathrooms, nestled perfectly at the end of a cul-de-sac on a spacious quarter-acre lot. You are welcomed by newly laminate flooring that stretches throughout the main floor. On the main level you will find the living room, a convenient guest half-bathroom, and an eat-in kitchen with a walkout to the generously sized backyard. The kitchen is a with stainless steel appliances as well as a gas stove. Upstairs, you will find all 4 bedrooms. The master bedroom features an en-suite bathroom and a practical walk-in closet. The remaining bedrooms share access to two well-appointed bathrooms. What sets this property apart is the remarkable attached oversized 2-car garage and oversized detached 2-car garage ready to accommodate your vehicles while offering ample space for a workshop or extra storage. Conveniently positioned in proximity to shopping and dining options, and just a short drive to Fort Carson. Seller is offering CONCESSIONS!
Zillow last checked: 8 hours ago
Listing updated: March 20, 2025 at 08:23pm
Listed by:
Monique Castro,
Stone Gable Realty
Bought with:
Jake Wright, FA100078813
Keller Williams Partners Realty
Source: PAR,MLS#: 216594
Facts & features
Interior
Bedrooms & bathrooms
- Bedrooms: 4
- Bathrooms: 3
- Full bathrooms: 3
- 1/2 bathrooms: 1
Primary bedroom
- Level: Upper
- Area: 180
- Dimensions: 15 x 12
Bedroom 2
- Level: Upper
- Area: 156
- Dimensions: 12 x 13
Bedroom 3
- Level: Upper
- Area: 120
- Dimensions: 12 x 10
Bedroom 4
- Level: Upper
- Area: 110
- Dimensions: 10 x 11
Dining room
- Level: Main
- Area: 81
- Dimensions: 9 x 9
Kitchen
- Level: Main
- Area: 90
- Dimensions: 10 x 9
Living room
- Level: Main
- Area: 234
- Dimensions: 13 x 18
Features
- New Paint, Ceiling Fan(s), Walk-In Closet(s), Hard Surface Counter Top
- Basement: None
- Has fireplace: No
Interior area
- Total structure area: 1,428
- Total interior livable area: 1,428 sqft
Property
Parking
- Total spaces: 4
- Parking features: 2 Car Garage Attached, 2 Car Garage Detached
- Attached garage spaces: 4
Features
- Levels: Two
- Stories: 2
- Patio & porch: None
- Fencing: Wood Fence-Rear
Lot
- Size: 10,454 sqft
- Features: Cul-De-Sac, Irregular Lot, Lawn-Rear
Details
- Parcel number: 512209033
- Zoning: R-4
- Special conditions: Standard
Construction
Type & style
- Home type: SingleFamily
- Property subtype: Single Family Residence
Condition
- Year built: 2002
Utilities & green energy
Green energy
- Water conservation: Water-Smart Landscaping
Community & neighborhood
Location
- Region: Pueblo
- Subdivision: Northridge/Eagleridge
HOA & financial
HOA
- Has HOA: Yes
- HOA fee: $69 quarterly
Price history
| Date | Event | Price |
|---|---|---|
| 1/9/2024 | Sold | $347,000+1.8%$243/sqft |
Source: | ||
| 11/29/2023 | Contingent | $341,000$239/sqft |
Source: | ||
| 11/13/2023 | Price change | $341,000-0.3%$239/sqft |
Source: | ||
| 10/13/2023 | Price change | $342,000-0.9%$239/sqft |
Source: | ||
| 9/26/2023 | Price change | $345,000-1.4%$242/sqft |
Source: | ||
Public tax history
| Year | Property taxes | Tax assessment |
|---|---|---|
| 2024 | $1,746 +10.2% | $21,760 -1% |
| 2023 | $1,585 -3.2% | $21,970 +35% |
| 2022 | $1,637 +33.6% | $16,280 -2.8% |
Find assessor info on the county website
Neighborhood: Ridge
Nearby schools
GreatSchools rating
- NAHeroes Academy PREK-5Grades: PK-5Distance: 2.1 mi
- 3/10W H Heaton Middle SchoolGrades: 6-8Distance: 2.5 mi
- 3/10Centennial High SchoolGrades: 9-12Distance: 1.6 mi
Schools provided by the listing agent
- District: 60
Source: PAR. This data may not be complete. We recommend contacting the local school district to confirm school assignments for this home.
Get pre-qualified for a loan
At Zillow Home Loans, we can pre-qualify you in as little as 5 minutes with no impact to your credit score.An equal housing lender. NMLS #10287.
Sell for more on Zillow
Get a Zillow Showcase℠ listing at no additional cost and you could sell for .
$342,300
2% more+$6,846
With Zillow Showcase(estimated)$349,146

