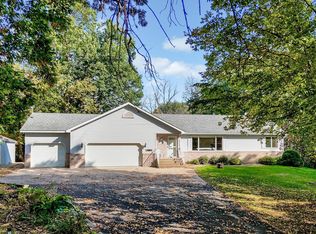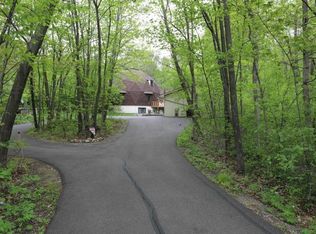Main level living and almost 1 acre. This rambler boasts an open concept main level including fully remodeled knotty alder kitchen and soft close drawers and doors. Solid surface counter tops. Touch free faucet. Stainless steel deep sink. All new floors. Fully remodeled main level bath including comfort height toilets. Anderson renewal windows. Oversized closets. Huge deck for entertaining and wildlife. Fully insulated garage ready to just add a heater. New AC and furnace. Quiet street yet close to everything like golf course, community center etc. Wooded lot. Huge family room in basement. Egress window in lower level to finish a 4th bedroom. Front porch for morning coffee. Great home on a great lot ! Don't miss this one .
This property is off market, which means it's not currently listed for sale or rent on Zillow. This may be different from what's available on other websites or public sources.


