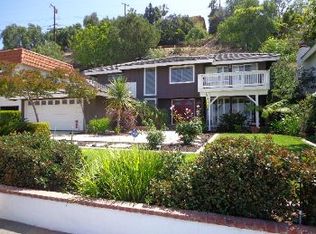AMAZING PRICE with ADU OPPORTUNITIES on LARGE LOT over 15,500sqft. Home offers magnificent panoramic view of the city skyline, making it one of the best views in Orange County! Complete renovation with all BRAND NEW framework, windows, new roof purchased in 2024 (30 year warranty), paint, stucco, drywall, flooring, electrical upgrades and more! The newly renovated open floor plan seamlessly integrates the living, dining and kitchen areas, each designed with the finest materials, custom slow stopping cupboards/drawers and high end appliances like Thermador luxury kitchen appliances. Additional upgrades include large sliding doors, kitchen island, a second sink in the kitchen, first level bathroom and front yard pergola to enjoy the beautiful view from anytime of the day! There are 3 spacious bedrooms located on the second level with 2 balconies for privacy and a feel of luxury. This property has additional driveway parking space perfect for any size vehicles. LARGE front yard offers opportunity to build ADU or extend the home. MUST SEE in person to appreciate!
This property is off market, which means it's not currently listed for sale or rent on Zillow. This may be different from what's available on other websites or public sources.
