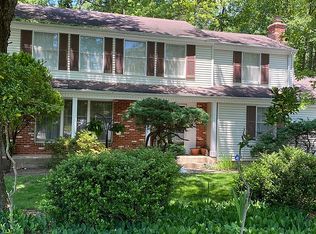Sold for $567,648
$567,648
12271 Angel Wing Ct, Reston, VA 20191
5beds
2,800sqft
SingleFamily
Built in 1972
8,324 Square Feet Lot
$887,600 Zestimate®
$203/sqft
$4,305 Estimated rent
Home value
$887,600
$834,000 - $941,000
$4,305/mo
Zestimate® history
Loading...
Owner options
Explore your selling options
What's special
12271 Angel Wing Ct, Reston, VA 20191 is a single family home that contains 2,800 sq ft and was built in 1972. It contains 5 bedrooms and 4 bathrooms. This home last sold for $567,648 in June 2025.
The Zestimate for this house is $887,600. The Rent Zestimate for this home is $4,305/mo.
Facts & features
Interior
Bedrooms & bathrooms
- Bedrooms: 5
- Bathrooms: 4
- Full bathrooms: 3
- 1/2 bathrooms: 1
Heating
- Forced air, Gas
Cooling
- Central, Solar
Appliances
- Included: Dishwasher, Dryer, Garbage disposal, Microwave, Range / Oven, Refrigerator, Washer
Features
- Ceiling Fan(s), Kitchen Island, Window Treatments, Master Bath(s), Family Room Off Kitchen, Combination Kitchen/Dining
- Flooring: Tile, Laminate
- Basement: Finished
- Has fireplace: Yes
Interior area
- Total interior livable area: 2,800 sqft
- Finished area below ground: 945
Property
Parking
- Total spaces: 2
- Parking features: Garage - Attached, Off-street, On-street
Features
- Exterior features: Vinyl
- Has spa: Yes
- Has view: Yes
- View description: Park
Lot
- Size: 8,324 sqft
Details
- Parcel number: 016405020009
- Special conditions: Standard
Construction
Type & style
- Home type: SingleFamily
- Architectural style: Colonial
Materials
- Metal
- Roof: Composition
Condition
- Year built: 1972
Community & neighborhood
Location
- Region: Reston
HOA & financial
HOA
- Has HOA: Yes
- HOA fee: $58 monthly
Other
Other facts
- Heating: Forced Air
- Appliances: Dishwasher, Refrigerator, Disposal, Dryer, Washer, Bar Fridge, Stove
- AssociationYN: true
- InteriorFeatures: Ceiling Fan(s), Kitchen Island, Window Treatments, Master Bath(s), Family Room Off Kitchen, Combination Kitchen/Dining
- GarageYN: true
- AttachedGarageYN: true
- HeatingYN: true
- CoolingYN: true
- StructureType: Detached
- ConstructionMaterials: Vinyl Siding
- StoriesTotal: 3
- ArchitecturalStyle: Colonial
- SpecialListingConditions: Standard
- CoveredSpaces: 2
- Cooling: Central Air
- ParkingFeatures: Attached Garage, Garage Door Opener, Asphalt
- BelowGradeFinishedArea: 945
- Basement: Y
- MlsStatus: Active
Price history
| Date | Event | Price |
|---|---|---|
| 6/30/2025 | Sold | $567,648-9.2%$203/sqft |
Source: Public Record Report a problem | ||
| 5/22/2020 | Sold | $625,000+0%$223/sqft |
Source: Public Record Report a problem | ||
| 4/11/2020 | Price change | $624,9000%$223/sqft |
Source: Keller Williams Realty #VAFX1121954 Report a problem | ||
| 4/1/2020 | Listed for sale | $625,000+37.4%$223/sqft |
Source: Owner Report a problem | ||
| 4/27/2004 | Sold | $455,000+23%$163/sqft |
Source: Public Record Report a problem | ||
Public tax history
| Year | Property taxes | Tax assessment |
|---|---|---|
| 2025 | $9,039 -0.1% | $751,380 +0.1% |
| 2024 | $9,047 +8.6% | $750,470 +5.9% |
| 2023 | $8,332 +7.8% | $708,770 +9.2% |
Find assessor info on the county website
Neighborhood: Hattontown
Nearby schools
GreatSchools rating
- 2/10Dogwood Elementary SchoolGrades: PK-6Distance: 0.3 mi
- 6/10Hughes Middle SchoolGrades: 7-8Distance: 2.1 mi
- 6/10South Lakes High SchoolGrades: 9-12Distance: 2.1 mi
Schools provided by the listing agent
- Elementary: DOGWOOD
- Middle: HUGHES
- High: SOUTH LAKES
- District: FAIRFAX COUNTY PUBLIC SCHOOLS
Source: The MLS. This data may not be complete. We recommend contacting the local school district to confirm school assignments for this home.
Get a cash offer in 3 minutes
Find out how much your home could sell for in as little as 3 minutes with a no-obligation cash offer.
Estimated market value
$887,600
