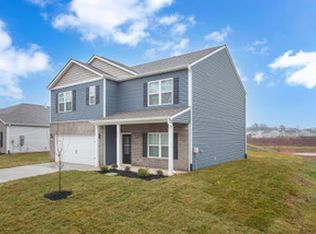Striking 5-Bedroom Hayden Plan in Sonesta Hardin Valley Schools, Smart-Home Upgrades & Quick I-40/I-75 Access
Step inside this 2,511 sq ft two-story and you'll see why the Hayden floor plan is DR Horton's most popular. A bright, open main level unites a quartz-topped island kitchen (Whirlpool stainless package) with the living room and cafe dining area, all under 9-ft ceilings. Need flexibility? The front flex room makes an ideal office or formal dining, and a private first-floor bedroom + full bath is perfect for guests or multi-gen living. Upstairs, the primary suite boasts a dual-vanity bath and huge walk-in closet, while three additional bedrooms cluster around a loft media/game space and convenient laundry.
Quick-Read Highlights
5 bed / 3 bath / 2-car garage (electric-car-ready 240 V outlet)
"Home Is Connected" smart-home package with video doorbell & keyless entry
LED lighting throughout = lower utility bills
Covered rear patio + level backyard (HOA cuts the grass!)
Built 2025; DR Horton builder warranty transfers to tenant
Community & Location
Sonesta's tree-lined lanes sit just 2 miles off I-40/I-75, putting you:
8 min to Turkey Creek's 200+ shops & restaurants
12 min to Pellissippi State, 15 min to Oak Ridge National Lab (~26-min commute reported by locals)
20 min to Downtown Knoxville riverfront and Market Square
Children attend the sought-after Hardin Valley trio HV Elementary, HV Middle, and Hardin Valley Academy high school each less than 3.5 miles away.
Lease Details
Rent: $3100/mo Deposit: 1 mo. rent + last month in advance
Lease term: 12 months (min) Move-in: Available 07 / 01 / 2025
Owner pays HOA tenant pays water / electric / gas / lawn care
Pets considered w/ fee; no smoking indoors
Ready to make it yours?
Homes this new and spacious rarely hit the Hardin Valley rental market schedule a tour or apply on Zillow today and start enjoying West Knoxville living at its best!
Renter is responsible for gas, electricity and water fees. HOA fee will be taken care by the owner.
House for rent
Accepts Zillow applicationsSpecial offer
$3,091/mo
12271 Hatmaker Ln, Knoxville, TN 37932
5beds
2,511sqft
Price may not include required fees and charges.
Single family residence
Available now
Cats, small dogs OK
Central air
Hookups laundry
Attached garage parking
Wall furnace
What's special
Quartz-topped island kitchenLevel backyardFront flex roomPrivate first-floor bedroomCovered rear patioHuge walk-in closetPrimary suite
- 39 days
- on Zillow |
- -- |
- -- |
Travel times
Facts & features
Interior
Bedrooms & bathrooms
- Bedrooms: 5
- Bathrooms: 3
- Full bathrooms: 3
Heating
- Wall Furnace
Cooling
- Central Air
Appliances
- Included: Dishwasher, Freezer, Microwave, Oven, Refrigerator, WD Hookup
- Laundry: Hookups
Features
- WD Hookup, Walk In Closet
- Flooring: Carpet, Hardwood, Tile
Interior area
- Total interior livable area: 2,511 sqft
Video & virtual tour
Property
Parking
- Parking features: Attached
- Has attached garage: Yes
- Details: Contact manager
Features
- Exterior features: Bicycle storage, Electricity not included in rent, Gas not included in rent, Heating system: Wall, Walk In Closet, Water not included in rent
Construction
Type & style
- Home type: SingleFamily
- Property subtype: Single Family Residence
Community & HOA
Location
- Region: Knoxville
Financial & listing details
- Lease term: 1 Year
Price history
| Date | Event | Price |
|---|---|---|
| 7/27/2025 | Price change | $3,091-0.3%$1/sqft |
Source: Zillow Rentals | ||
| 6/28/2025 | Listed for rent | $3,100$1/sqft |
Source: Zillow Rentals | ||
| 6/24/2025 | Sold | $461,661+7.6%$184/sqft |
Source: | ||
| 3/13/2025 | Pending sale | $428,860$171/sqft |
Source: | ||
| 3/12/2025 | Price change | $428,860-0.5%$171/sqft |
Source: | ||
Neighborhood: 37932
- Special offer! Get $500 off first month's rent when you sign (minimum)12 months lease, by Aug 15th 2025.Expires August 15, 2025
![[object Object]](https://photos.zillowstatic.com/fp/d5ade34c0190a62be8e877948fa525ae-p_i.jpg)
