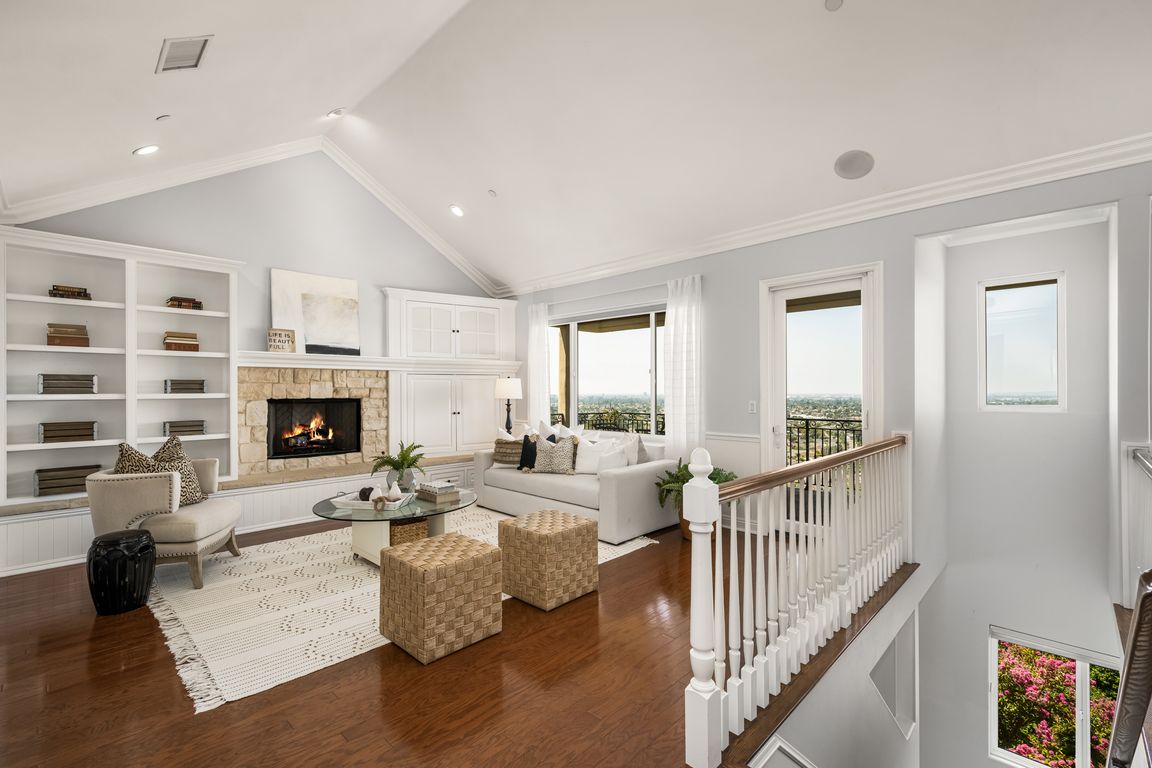
For salePrice cut: $40K (10/3)
$1,845,000
4beds
2,976sqft
12272 Media Panorama, Santa Ana, CA 92705
4beds
2,976sqft
Single family residence
Built in 2003
10,140 sqft
2 Attached garage spaces
$620 price/sqft
What's special
Private landscaped rear yardMeandering rock pathLarge multi-purpose roomCharming gazeboIncredible panoramic viewsLarge view-oriented family room
PRICE IMPROVEMENT! CUSTOM BUILT HOME WITH INCREDIBLE UNOBSTRUCTED VIEWS FROM LA TO CATALINA, BIG A & DISNEYLAND FIREWORKS & JAW DROPPING SUNSETS!! THREE ENSUITE BR/BA, WITH UPPER & LOWER PRIMARIES, IS IDEAL FOR MULTI-GENERATIONAL LIVING. EASY TO ACCESS & CHOICE OF ORANGE OR TUSTIN SCHOOLS. A rare offering in North Tustin's ...
- 82 days |
- 1,358 |
- 30 |
Source: CRMLS,MLS#: PW25179450 Originating MLS: California Regional MLS
Originating MLS: California Regional MLS
Travel times
Living Room
Kitchen
Primary Bedroom
Zillow last checked: 7 hours ago
Listing updated: 7 hours ago
Listing Provided by:
Julia Boynton DRE #00927591 714-401-9621,
Seven Gables Real Estate
Source: CRMLS,MLS#: PW25179450 Originating MLS: California Regional MLS
Originating MLS: California Regional MLS
Facts & features
Interior
Bedrooms & bathrooms
- Bedrooms: 4
- Bathrooms: 4
- Full bathrooms: 3
- 1/2 bathrooms: 1
- Main level bathrooms: 2
- Main level bedrooms: 1
Rooms
- Room types: Bonus Room, Bedroom, Entry/Foyer, Family Room, Kitchen, Laundry, Living Room, Primary Bedroom, Other, Pantry, Dining Room
Primary bedroom
- Features: Main Level Primary
Primary bedroom
- Features: Primary Suite
Bedroom
- Features: Bedroom on Main Level
Bathroom
- Features: Bathroom Exhaust Fan, Bathtub, Closet, Dual Sinks, Enclosed Toilet, Full Bath on Main Level, Jetted Tub, Separate Shower, Tile Counters, Vanity
Family room
- Features: Separate Family Room
Kitchen
- Features: Built-in Trash/Recycling, Kitchen Island, Tile Counters, Walk-In Pantry
Heating
- Central, Zoned
Cooling
- Central Air, Dual, Whole House Fan, Zoned
Appliances
- Included: Convection Oven, Double Oven, Dishwasher, Gas Cooktop, Disposal, Refrigerator, Range Hood, Self Cleaning Oven, Water Softener, Water Heater, Dryer, Washer
- Laundry: Inside, Laundry Room
Features
- Wet Bar, Breakfast Bar, Built-in Features, Balcony, Chair Rail, Ceiling Fan(s), Ceramic Counters, Crown Molding, Cathedral Ceiling(s), Separate/Formal Dining Room, Eat-in Kitchen, High Ceilings, Intercom, In-Law Floorplan, Open Floorplan, Pantry, Recessed Lighting, Tile Counters, Track Lighting, Bar, Bedroom on Main Level
- Flooring: Carpet, Tile, Wood
- Doors: Sliding Doors
- Windows: Blinds, Bay Window(s), Double Pane Windows, Drapes, Plantation Shutters, Roller Shields, Screens, Skylight(s), Wood Frames
- Basement: Utility
- Has fireplace: Yes
- Fireplace features: Living Room, Raised Hearth
- Common walls with other units/homes: No Common Walls
Interior area
- Total interior livable area: 2,976 sqft
Video & virtual tour
Property
Parking
- Total spaces: 6
- Parking features: Direct Access, Driveway Level, Driveway, Garage Faces Front, Garage, Garage Door Opener
- Attached garage spaces: 2
- Uncovered spaces: 4
Features
- Levels: Two
- Stories: 2
- Entry location: Street level
- Patio & porch: Brick, Concrete, Covered, Deck
- Exterior features: Awning(s), Lighting
- Pool features: None
- Spa features: None
- Has view: Yes
- View description: Catalina, City Lights, Coastline, Hills, Mountain(s), Ocean, Panoramic, Trees/Woods
- Has water view: Yes
- Water view: Coastline,Ocean
Lot
- Size: 10,140 Square Feet
- Features: Gentle Sloping, Landscaped, Sprinkler System, Yard
Details
- Additional structures: Gazebo
- Parcel number: 09420318
- Special conditions: Standard
- Other equipment: Intercom
Construction
Type & style
- Home type: SingleFamily
- Architectural style: Custom,Traditional
- Property subtype: Single Family Residence
Materials
- Roof: Concrete
Condition
- New construction: No
- Year built: 2003
Utilities & green energy
- Sewer: Public Sewer
- Water: Public
- Utilities for property: Underground Utilities
Community & HOA
Community
- Features: Foothills
- Security: Fire Sprinkler System, Smoke Detector(s)
Location
- Region: Santa Ana
Financial & listing details
- Price per square foot: $620/sqft
- Tax assessed value: $255,437
- Date on market: 8/18/2025
- Listing terms: Cash,Cash to New Loan
- Inclusions: Kitchen refrigerator, washer & dryer, pool/game table & accessories
- Road surface type: Paved