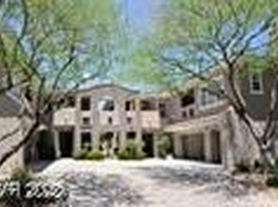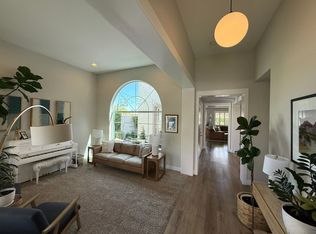GORGEOUS SUMMERLIN HOME NEAR PARKS, MILES OF WALKING/JOGGING/BIKING TRAILS, LAS VEGAS BALLPARK, GOLDEN KNIGHTS PRACTICE ARENA, RED ROCK RECREATION AREA & DOWNTOWN SUMMERLIN RETAIL & RESTAURANTS*CUSTOM 2-TONE PAINT*UPGRADED FLOORING*NEWER CARPET*PLANTATION SHUTTERS*UPGRADED LIGHTING, FANS & FIXTURES*RENOVATED ISLAND KITCHEN WITH CUSTOM CABINETRY, QUARTZ COUNTERS, STAINLESS STEEL APPLIANCES & PANTRY*FAMILY ROOM WITH GAS FIREPLACE*DOWNSTAIRS DEN*DOWNSTAIRS BED WITH EN SUITE BATH*UPSTAIRS DEN/FLEX ROOM*LARGE PRIMARY SUITE WITH BALCONY, WALK-IN CLOSET & RENOVATED BATH*NICE-SIZED GUEST BEDS UPSTAIRS WITH JACK & JILL BATH*PRIVATE BACKYARD WITH SPARKLING POOL & COVERED PATIO*CENTER COURTYARD FOR ENTERTAINING*POOL SERVICE INCLUDED*SOLAR ELECTRIC SYSTEM*TENANT RESPONSIBLE FOR SOLAR BILL OF $238/MONTH, IN ADDITION TO NV ENERGY BILLS WHICH ARE DRASTICALLY REDUCED BY THE SOLAR PRODUCTION*EV CHARGER OUTLET CAN BE ADDED - IF NEEDED*EZ ACCESS TO 215 & SUMMERLIN PKWY*
The data relating to real estate for sale on this web site comes in part from the INTERNET DATA EXCHANGE Program of the Greater Las Vegas Association of REALTORS MLS. Real estate listings held by brokerage firms other than this site owner are marked with the IDX logo.
Information is deemed reliable but not guaranteed.
Copyright 2022 of the Greater Las Vegas Association of REALTORS MLS. All rights reserved.
House for rent
$4,895/mo
12274 La Prada Pl, Las Vegas, NV 89138
4beds
3,387sqft
Price may not include required fees and charges.
Singlefamily
Available now
Cats, dogs OK
Central air, electric, ceiling fan
In unit laundry
5 Attached garage spaces parking
Fireplace
What's special
Nice-sized guest bedsDownstairs denNear parksCovered patioQuartz countersRenovated island kitchenStainless steel appliances
- 12 days |
- -- |
- -- |
Travel times
Looking to buy when your lease ends?
Get a special Zillow offer on an account designed to grow your down payment. Save faster with up to a 6% match & an industry leading APY.
Offer exclusive to Foyer+; Terms apply. Details on landing page.
Facts & features
Interior
Bedrooms & bathrooms
- Bedrooms: 4
- Bathrooms: 4
- Full bathrooms: 3
- 1/2 bathrooms: 1
Heating
- Fireplace
Cooling
- Central Air, Electric, Ceiling Fan
Appliances
- Included: Dishwasher, Disposal, Double Oven, Dryer, Microwave, Oven, Refrigerator, Stove, Washer
- Laundry: In Unit
Features
- Bedroom on Main Level, Ceiling Fan(s), Window Treatments
- Flooring: Carpet
- Has fireplace: Yes
Interior area
- Total interior livable area: 3,387 sqft
Video & virtual tour
Property
Parking
- Total spaces: 5
- Parking features: Attached, Garage, Private, Covered
- Has attached garage: Yes
- Details: Contact manager
Features
- Stories: 2
- Exterior features: Architecture Style: Two Story, Association Fees included in rent, Attached, Bedroom on Main Level, Ceiling Fan(s), Electric Vehicle Charging Station(s), Floor Covering: Ceramic, Flooring: Ceramic, Garage, Garage Door Opener, Gas Water Heater, Gated, Guest, Inside Entrance, Jogging Path, Park, Pickleball, Playground, Pool, Pool Maintenance included in rent, Private, Security, Security System Owned, Tandem, Tennis Court(s), Water Softener Owned, Window Treatments
- Has private pool: Yes
Details
- Parcel number: 13734411081
Construction
Type & style
- Home type: SingleFamily
- Property subtype: SingleFamily
Condition
- Year built: 2005
Community & HOA
Community
- Features: Playground, Tennis Court(s)
- Security: Gated Community
HOA
- Amenities included: Pool, Tennis Court(s)
Location
- Region: Las Vegas
Financial & listing details
- Lease term: Contact For Details
Price history
| Date | Event | Price |
|---|---|---|
| 10/11/2025 | Listed for rent | $4,895$1/sqft |
Source: LVR #2726436 | ||
| 2/4/2021 | Sold | $735,000-7%$217/sqft |
Source: | ||
| 1/8/2021 | Pending sale | $790,000$233/sqft |
Source: | ||
| 1/2/2021 | Listed for sale | $790,000+31.9%$233/sqft |
Source: RE/MAX Advantage #2258361 | ||
| 10/28/2014 | Sold | $599,000$177/sqft |
Source: | ||

