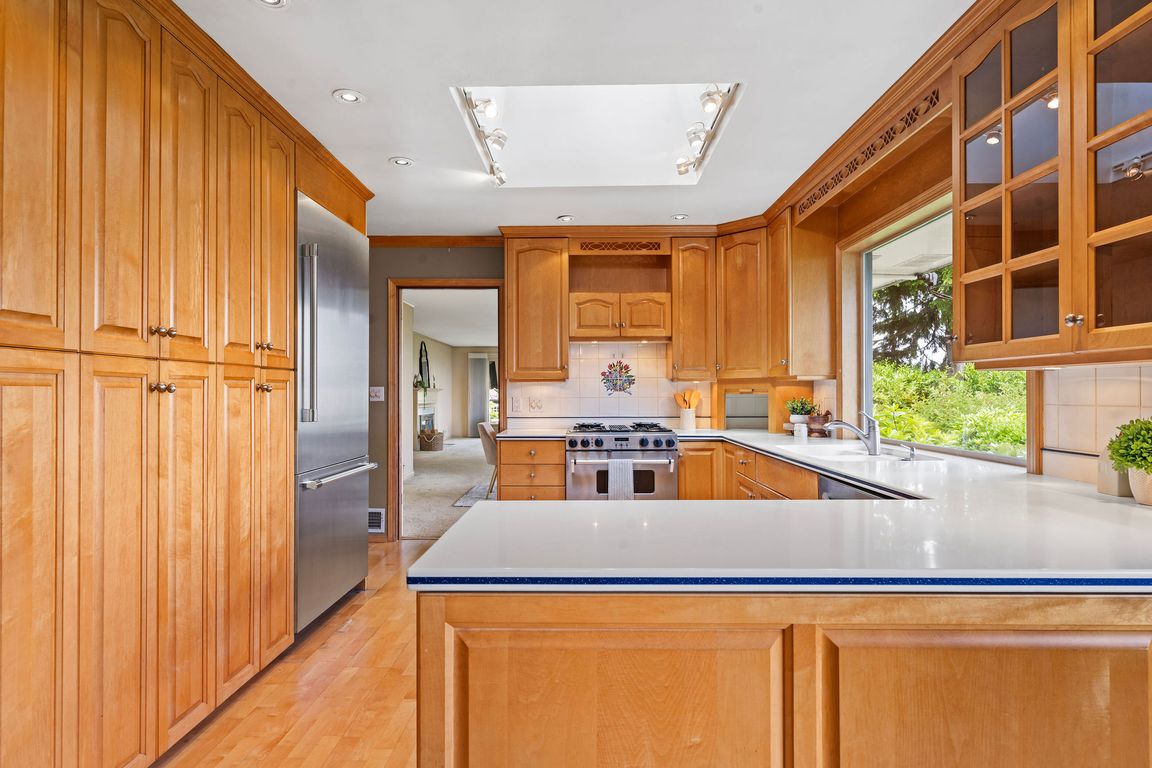
Active
$899,000
3beds
2,557sqft
1228 11th St, Astoria, OR 97103
3beds
2,557sqft
Residential, single family residence
Built in 1951
10,018 sqft
2 Attached garage spaces
$352 price/sqft
What's special
One level livingPrivate suite downstairsWell-cared for propertyOodles of storageUnique custom fencingOriginal hardwood floors
Step into this true mid-century rambler sitting atop the hill offering privacy from the bustling life downtown. Landscaping embraces the well-cared for property while unique custom fencing presents a luxurious entrance to this property. Enjoy oodles of storage, primarily one level living with views of the Columbia River, offer guests the ...
- 160 days |
- 1,150 |
- 25 |
Source: RMLS (OR),MLS#: 404408914
Travel times
Living Room
Kitchen
Dining Room
Zillow last checked: 8 hours ago
Listing updated: October 22, 2025 at 02:07am
Listed by:
Deb Stenvall 360-355-5175,
eXp Realty LLC
Source: RMLS (OR),MLS#: 404408914
Facts & features
Interior
Bedrooms & bathrooms
- Bedrooms: 3
- Bathrooms: 3
- Full bathrooms: 2
- Partial bathrooms: 1
- Main level bathrooms: 2
Rooms
- Room types: Den, Nook, Bedroom 2, Bedroom 3, Dining Room, Family Room, Kitchen, Living Room, Primary Bedroom
Primary bedroom
- Level: Main
Bedroom 2
- Level: Main
Bedroom 3
- Level: Lower
Dining room
- Level: Main
Kitchen
- Level: Main
Living room
- Features: Fireplace
- Level: Main
Heating
- Forced Air, Fireplace(s)
Cooling
- None
Appliances
- Included: Appliance Garage, Free-Standing Gas Range, Stainless Steel Appliance(s), Washer/Dryer, Electric Water Heater
Features
- Pantry
- Flooring: Tile, Wall to Wall Carpet, Wood
- Windows: Double Pane Windows, Storm Window(s), Vinyl Frames, Wood Frames
- Basement: Finished,Partial,Partially Finished
- Number of fireplaces: 3
- Fireplace features: Gas, Wood Burning
Interior area
- Total structure area: 2,557
- Total interior livable area: 2,557 sqft
Video & virtual tour
Property
Parking
- Total spaces: 2
- Parking features: Driveway, On Street, Garage Door Opener, Attached, Tandem
- Attached garage spaces: 2
- Has uncovered spaces: Yes
Features
- Stories: 2
- Exterior features: Yard
- Fencing: Fenced
- Has view: Yes
- View description: City, River
- Has water view: Yes
- Water view: River
Lot
- Size: 10,018.8 Square Feet
- Dimensions: 100' x 100'
- Features: Gentle Sloping, Private, Trees, SqFt 10000 to 14999
Details
- Parcel number: 25056
- Zoning: R1
Construction
Type & style
- Home type: SingleFamily
- Architectural style: Mid Century Modern,Ranch
- Property subtype: Residential, Single Family Residence
Materials
- Brick, Wood Siding
- Foundation: Concrete Perimeter
- Roof: Composition
Condition
- Resale
- New construction: No
- Year built: 1951
Utilities & green energy
- Gas: Gas
- Sewer: Public Sewer
- Water: Public
- Utilities for property: Cable Connected
Community & HOA
HOA
- Has HOA: No
Location
- Region: Astoria
Financial & listing details
- Price per square foot: $352/sqft
- Tax assessed value: $725,797
- Annual tax amount: $8,238
- Date on market: 6/17/2025
- Listing terms: Cash,Conventional,VA Loan
- Road surface type: Paved