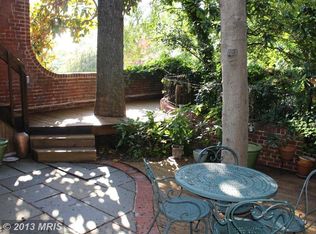Sold for $3,200,000 on 08/07/25
$3,200,000
1228 30th St NW, Washington, DC 20007
5beds
3,467sqft
Single Family Residence
Built in 1900
3,000 Square Feet Lot
$3,233,600 Zestimate®
$923/sqft
$7,140 Estimated rent
Home value
$3,233,600
$3.07M - $3.40M
$7,140/mo
Zestimate® history
Loading...
Owner options
Explore your selling options
What's special
This elegant 5-bedroom, 3 full and 2 half-bath semi-detached residence in Georgetown seamlessly blends timeless architecture with thoughtful updates. Over the past five years, the current owners have completed key structural improvements and transformed the deep rear garden into a professionally designed, private retreat. With both southern and western exposures, the garden is bathed in sunlight and features multiple terraces, mature landscaping, and a tranquil water feature—perfect for outdoor entertaining or peaceful reflection. The main level offers a gracious foyer, a spacious double living room with two fireplaces, an expansive dining room with a wall of glass overlooking the garden, and a bright, table-space kitchen with stainless steel appliances and French doors opening to the terrace. A powder room completes this level. Upstairs, the second floor includes a generous primary suite with an ensuite bath and sitting area, along with two additional bedrooms and a hall bath. The third floor offers two more bedrooms and another full bath. The lower level provides a half bath, laundry area, utility room, and ample storage space. A rare opportunity to own a classic Georgetown home with exceptional indoor-outdoor living and a sun-drenched garden setting.
Zillow last checked: 8 hours ago
Listing updated: August 08, 2025 at 08:22am
Listed by:
Jonathan Taylor 202-276-3344,
TTR Sotheby's International Realty,
Co-Listing Agent: Maxwell E Rabin 202-669-7406,
TTR Sotheby's International Realty
Bought with:
Cailin Monahan, 664558
Washington Fine Properties, LLC
Source: Bright MLS,MLS#: DCDC2205200
Facts & features
Interior
Bedrooms & bathrooms
- Bedrooms: 5
- Bathrooms: 5
- Full bathrooms: 3
- 1/2 bathrooms: 2
- Main level bathrooms: 1
Basement
- Area: 601
Heating
- Forced Air, Heat Pump, Radiator, Zoned, Natural Gas, Electric
Cooling
- Central Air, Heat Pump, Zoned, Electric
Appliances
- Included: Built-In Range, Dishwasher, Disposal, Dryer, Oven/Range - Gas, Range Hood, Stainless Steel Appliance(s), Refrigerator, Cooktop, Washer, Water Heater, Gas Water Heater
- Laundry: Has Laundry, Dryer In Unit, Washer In Unit
Features
- Breakfast Area, Built-in Features, Crown Molding, Floor Plan - Traditional, Formal/Separate Dining Room, Kitchen - Gourmet, Kitchen - Table Space, Kitchen Island, Primary Bath(s), Recessed Lighting, Upgraded Countertops
- Flooring: Wood
- Doors: French Doors, Sliding Glass
- Windows: Double Hung, Wood Frames, Window Treatments
- Basement: Partially Finished
- Number of fireplaces: 4
Interior area
- Total structure area: 3,477
- Total interior livable area: 3,467 sqft
- Finished area above ground: 2,866
- Finished area below ground: 601
Property
Parking
- Parking features: On Street, Other
- Has uncovered spaces: Yes
Accessibility
- Accessibility features: None
Features
- Levels: Four
- Stories: 4
- Exterior features: Extensive Hardscape, Lighting, Sidewalks, Stone Retaining Walls, Street Lights, Water Fountains
- Pool features: None
- Has view: Yes
- View description: Garden, Trees/Woods, Street
Lot
- Size: 3,000 sqft
- Features: Landscaped, Level, Private, Rear Yard, Wooded, Urban Land-Manor-Glenelg
Details
- Additional structures: Above Grade, Below Grade
- Parcel number: 1209//0042
- Zoning: UNKNOWN
- Special conditions: Standard
Construction
Type & style
- Home type: SingleFamily
- Architectural style: Traditional,Federal
- Property subtype: Single Family Residence
- Attached to another structure: Yes
Materials
- Wood Siding, Brick, Advanced Framing
- Foundation: Block
Condition
- Excellent
- New construction: No
- Year built: 1900
Utilities & green energy
- Sewer: Public Sewer
- Water: Public
Community & neighborhood
Security
- Security features: Electric Alarm
Location
- Region: Washington
- Subdivision: Georgetown
Other
Other facts
- Listing agreement: Exclusive Right To Sell
- Ownership: Fee Simple
Price history
| Date | Event | Price |
|---|---|---|
| 8/7/2025 | Sold | $3,200,000-1.5%$923/sqft |
Source: | ||
| 6/23/2025 | Pending sale | $3,250,000$937/sqft |
Source: | ||
| 6/19/2025 | Contingent | $3,250,000$937/sqft |
Source: | ||
| 6/19/2025 | Listed for sale | $3,250,000+33.7%$937/sqft |
Source: | ||
| 12/15/2021 | Sold | $2,430,000-4.7%$701/sqft |
Source: | ||
Public tax history
| Year | Property taxes | Tax assessment |
|---|---|---|
| 2025 | $20,177 +2.6% | $2,463,570 +2.6% |
| 2024 | $19,668 +1.7% | $2,400,960 +1.7% |
| 2023 | $19,343 +1.6% | $2,359,680 +1.8% |
Find assessor info on the county website
Neighborhood: Georgetown
Nearby schools
GreatSchools rating
- 10/10Hyde-Addison Elementary SchoolGrades: PK-5Distance: 0.3 mi
- 6/10Hardy Middle SchoolGrades: 6-8Distance: 0.8 mi
- 7/10Jackson-Reed High SchoolGrades: 9-12Distance: 3.2 mi
Schools provided by the listing agent
- Elementary: Hyde-addison
- Middle: Hardy
- High: Jackson-reed
- District: District Of Columbia Public Schools
Source: Bright MLS. This data may not be complete. We recommend contacting the local school district to confirm school assignments for this home.
Sell for more on Zillow
Get a free Zillow Showcase℠ listing and you could sell for .
$3,233,600
2% more+ $64,672
With Zillow Showcase(estimated)
$3,298,272