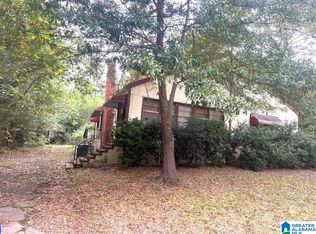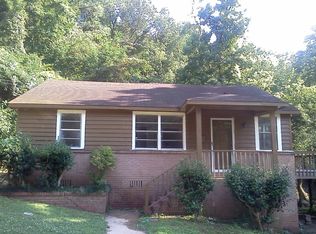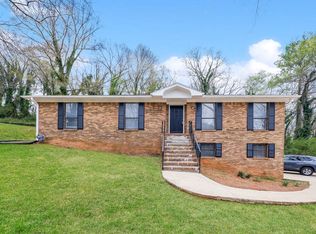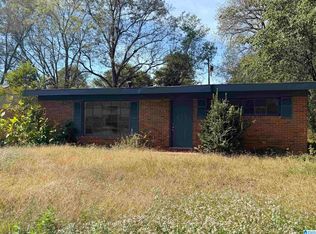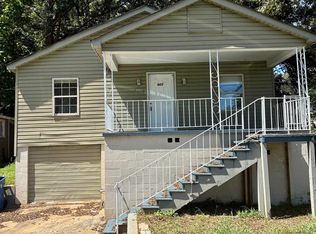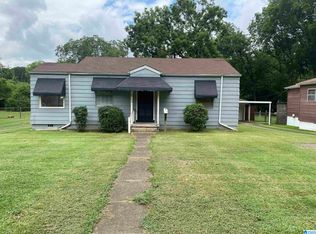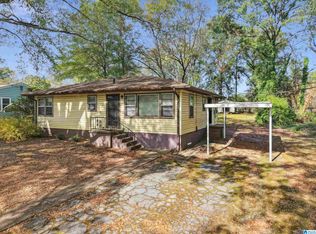Investors/Buyers, check out this "ready to be renovated" one-level, 4-bedroom home in the Midfield area, just off Jaybird Road near Hueytown. Spacious and full of potential, this home is ready for you to make it a GEM. Inside, you'll find a generous open-concept layout featuring a large family den/living room that flows into the dining area with a clear view of the kitchen. The kitchen itself includes a cozy eat in breakfast nook. Enjoy peaceful mornings in the enclosed front SUNROOM—an ideal spot for your coffee or quiet reading. Step out from the kitchen to a COVERED DECK, perfect for entertaining guests or relaxing outdoors. Additional highlights include a garage, and an HUGE backyard with plenty of space—ideal for a future pool.
Pending
$85,900
1228 8th Ave, Midfield, AL 35228
4beds
1,148sqft
Est.:
Single Family Residence
Built in 1954
0.31 Acres Lot
$102,600 Zestimate®
$75/sqft
$-- HOA
What's special
Dining areaOpen-concept layoutEnclosed front sunroomCovered deckHuge backyard
- 129 days |
- 26 |
- 0 |
Zillow last checked: 8 hours ago
Listing updated: October 28, 2025 at 02:22pm
Listed by:
Wanda Turner 205-999-8551,
ARC Realty - Hoover
Source: GALMLS,MLS#: 21427617
Facts & features
Interior
Bedrooms & bathrooms
- Bedrooms: 4
- Bathrooms: 1
- Full bathrooms: 1
Rooms
- Room types: Bedroom, Breakfast Room (ROOM), Den/Family (ROOM), Dining Room, Bathroom, Kitchen, Master Bedroom, Sunroom (ROOM)
Primary bedroom
- Level: First
Bedroom 1
- Level: First
Bedroom 2
- Level: First
Bathroom 1
- Level: First
Dining room
- Level: First
Family room
- Level: First
Kitchen
- Features: Laminate Counters, Eat-in Kitchen
- Level: First
Basement
- Area: 0
Heating
- Central
Cooling
- Central Air
Appliances
- Included: Electric Cooktop, Refrigerator, Stove-Electric, Gas Water Heater
- Laundry: Electric Dryer Hookup, Washer Hookup, Main Level, Laundry Closet, Laundry (ROOM), Yes
Features
- None, Tub/Shower Combo
- Flooring: Carpet, Vinyl
- Windows: Window Treatments
- Basement: Crawl Space
- Attic: Other,Yes
- Has fireplace: No
Interior area
- Total interior livable area: 1,148 sqft
- Finished area above ground: 1,148
- Finished area below ground: 0
Video & virtual tour
Property
Parking
- Total spaces: 2
- Parking features: Attached, Driveway, Garage Faces Rear
- Attached garage spaces: 2
- Has uncovered spaces: Yes
Features
- Levels: One
- Stories: 1
- Patio & porch: Covered (DECK), Screened (DECK), Deck
- Exterior features: None
- Pool features: None
- Has view: Yes
- View description: None
- Waterfront features: No
Lot
- Size: 0.31 Acres
- Features: Interior Lot, Few Trees, Subdivision
Details
- Parcel number: 3000223014004.000
- Special conditions: As Is
Construction
Type & style
- Home type: SingleFamily
- Property subtype: Single Family Residence
Materials
- Vinyl Siding
Condition
- Year built: 1954
Utilities & green energy
- Sewer: Septic Tank
- Water: Public
Community & HOA
Community
- Subdivision: Fairfield Highlands
Location
- Region: Midfield
Financial & listing details
- Price per square foot: $75/sqft
- Tax assessed value: $110,900
- Annual tax amount: $863
- Price range: $85.9K - $85.9K
- Date on market: 8/8/2025
- Road surface type: Paved
Estimated market value
$102,600
$96,000 - $108,000
$1,256/mo
Price history
Price history
| Date | Event | Price |
|---|---|---|
| 10/28/2025 | Pending sale | $85,900$75/sqft |
Source: | ||
| 9/4/2025 | Listed for sale | $85,900-10.1%$75/sqft |
Source: | ||
| 9/3/2025 | Contingent | $95,500$83/sqft |
Source: | ||
| 8/8/2025 | Listed for sale | $95,500-4.5%$83/sqft |
Source: | ||
| 6/7/2025 | Listing removed | $99,995$87/sqft |
Source: | ||
Public tax history
Public tax history
| Year | Property taxes | Tax assessment |
|---|---|---|
| 2024 | $863 +5.7% | $11,100 +5.3% |
| 2023 | $817 +12.2% | $10,540 +11.4% |
| 2022 | $727 +13.4% | $9,460 +12.4% |
Find assessor info on the county website
BuyAbility℠ payment
Est. payment
$405/mo
Principal & interest
$333
Property taxes
$42
Home insurance
$30
Climate risks
Neighborhood: 35228
Nearby schools
GreatSchools rating
- 3/10Rutledge SchoolGrades: 5-8Distance: 0.5 mi
- 1/10Midfield High SchoolGrades: 9-12Distance: 1.9 mi
- 3/10Midfield Elementary SchoolGrades: PK-4Distance: 2.1 mi
Schools provided by the listing agent
- Elementary: Midfield
- Middle: Rutledge
- High: Midfield
Source: GALMLS. This data may not be complete. We recommend contacting the local school district to confirm school assignments for this home.
- Loading
