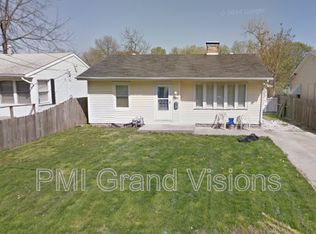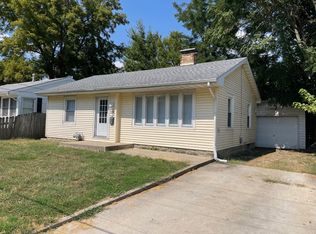Sold for $28,000
$28,000
1228 Bon Air Ct, Decatur, IL 62521
2beds
832sqft
Single Family Residence
Built in 1957
3,920.4 Square Feet Lot
$31,600 Zestimate®
$34/sqft
$792 Estimated rent
Home value
$31,600
$27,000 - $37,000
$792/mo
Zestimate® history
Loading...
Owner options
Explore your selling options
What's special
This charming 2-bedroom, 1-bath ranch offers a fantastic opportunity for first-time homebuyers or investors! Featuring a full basement and updated wiring, this property is ready for your personal touch. With a bit of TLC, it could easily be transformed into a cozy home or a profitable investment. Don't miss out on this potential-packed gem—schedule your showing today!
Zillow last checked: 8 hours ago
Listing updated: February 04, 2025 at 04:31pm
Listed by:
Tracy Slater 217-520-6720,
Keller Williams Realty - Decatur
Bought with:
Mary McCumber, 475211887
Mtz Realty Services
Source: CIBR,MLS#: 6248102 Originating MLS: Central Illinois Board Of REALTORS
Originating MLS: Central Illinois Board Of REALTORS
Facts & features
Interior
Bedrooms & bathrooms
- Bedrooms: 2
- Bathrooms: 1
- Full bathrooms: 1
Bedroom
- Description: Flooring: Hardwood
- Level: Main
- Dimensions: 12.9 x 9.9
Bedroom
- Description: Flooring: Hardwood
- Level: Main
- Dimensions: 9.1 x 13.5
Other
- Level: Main
Kitchen
- Level: Main
- Dimensions: 13.3 x 11.4
Living room
- Description: Flooring: Hardwood
- Level: Main
- Dimensions: 17.11 x 11.5
Heating
- Forced Air
Cooling
- Central Air
Appliances
- Included: Gas Water Heater, None
- Laundry: Main Level
Features
- Main Level Primary
- Basement: Unfinished,Full
- Has fireplace: No
Interior area
- Total structure area: 832
- Total interior livable area: 832 sqft
- Finished area above ground: 832
- Finished area below ground: 0
Property
Features
- Levels: One
- Stories: 1
- Patio & porch: Front Porch
- Exterior features: Shed
Lot
- Size: 3,920 sqft
- Dimensions: 75.24 x 50
Details
- Additional structures: Shed(s)
- Parcel number: 041223226011
- Zoning: RES
- Special conditions: None
Construction
Type & style
- Home type: SingleFamily
- Architectural style: Ranch
- Property subtype: Single Family Residence
Materials
- Vinyl Siding
- Foundation: Basement
- Roof: Asphalt,Shingle
Condition
- Year built: 1957
Utilities & green energy
- Sewer: Public Sewer
- Water: Public
Community & neighborhood
Location
- Region: Decatur
- Subdivision: M Dickinsons 1st Add
Other
Other facts
- Road surface type: Concrete
Price history
| Date | Event | Price |
|---|---|---|
| 1/31/2025 | Sold | $28,000-29.8%$34/sqft |
Source: | ||
| 1/22/2025 | Pending sale | $39,900$48/sqft |
Source: | ||
| 1/18/2025 | Listed for sale | $39,900+24.7%$48/sqft |
Source: | ||
| 1/3/2013 | Sold | $32,000+14.3%$38/sqft |
Source: Public Record Report a problem | ||
| 10/12/2006 | Sold | $28,000$34/sqft |
Source: Public Record Report a problem | ||
Public tax history
| Year | Property taxes | Tax assessment |
|---|---|---|
| 2024 | $1,373 +0.8% | $14,182 +3.7% |
| 2023 | $1,362 +3.7% | $13,680 +6.5% |
| 2022 | $1,313 +6.4% | $12,842 +7.1% |
Find assessor info on the county website
Neighborhood: 62521
Nearby schools
GreatSchools rating
- 2/10South Shores Elementary SchoolGrades: K-6Distance: 1.6 mi
- 1/10Stephen Decatur Middle SchoolGrades: 7-8Distance: 3.8 mi
- 2/10Eisenhower High SchoolGrades: 9-12Distance: 0.3 mi
Schools provided by the listing agent
- District: Decatur Dist 61
Source: CIBR. This data may not be complete. We recommend contacting the local school district to confirm school assignments for this home.

