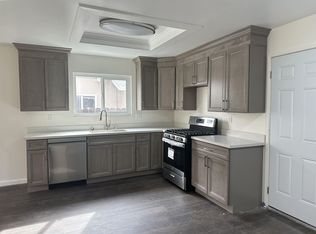Sold for $435,000
$435,000
1228 Buchanan Rd, Antioch, CA 94509
3beds
1,302sqft
Residential, Single Family Residence
Built in 1968
7,405.2 Square Feet Lot
$431,900 Zestimate®
$334/sqft
$3,011 Estimated rent
Home value
$431,900
$389,000 - $479,000
$3,011/mo
Zestimate® history
Loading...
Owner options
Explore your selling options
What's special
Explore the potential of 1228 Buchanan Rd, a 3-bed, 2-bath home in Antioch with 1,302 sq ft of living space on a spacious 7,187 sq ft lot. A large bonus room offers flexibility as a 4th bedroom, dining room, family room, or office, depending on your needs. The layout includes an ensuite bedroom, an updated bathroom, a 2-car garage, and great bones ready for your personal touch. Fresh interior paint, dual-pane windows, and central heat and AC provide a solid starting point. The oversized lot offers even more possibilities. Add an ADU, expand your outdoor space, or design the backyard you’ve always wanted. With a little vision and creativity, this home can truly shine. Conveniently located near Contra Loma Regional Park, schools, shopping, and Tri Delta Transit, with easy access to Target, Costco, and Somersville Rd for everyday needs.
Zillow last checked: 8 hours ago
Listing updated: October 18, 2025 at 12:10pm
Listed by:
Revelina Um DRE #02052045 510-427-4315,
Kw Advisors East Bay
Bought with:
Griselda Soto, DRE #01881538
Alliance Bay Realty
Source: Bay East AOR,MLS#: 41105987
Facts & features
Interior
Bedrooms & bathrooms
- Bedrooms: 3
- Bathrooms: 2
- Full bathrooms: 2
Kitchen
- Features: 220 Volt Outlet, Disposal, Gas Range/Cooktop, Range/Oven Free Standing
Heating
- Forced Air
Cooling
- Central Air
Appliances
- Included: Gas Range, Free-Standing Range, Gas Water Heater
- Laundry: Hookups Only
Features
- Flooring: Vinyl, Carpet
- Number of fireplaces: 1
- Fireplace features: Brick
Interior area
- Total structure area: 1,302
- Total interior livable area: 1,302 sqft
Property
Parking
- Total spaces: 2
- Parking features: Attached
- Garage spaces: 2
Features
- Levels: One
- Stories: 1
- Patio & porch: Patio
- Pool features: None
- Fencing: Fenced
Lot
- Size: 7,405 sqft
- Features: Level, Back Yard
Details
- Additional structures: Shed(s)
- Parcel number: 0761910124
- Special conditions: Standard
Construction
Type & style
- Home type: SingleFamily
- Architectural style: Ranch
- Property subtype: Residential, Single Family Residence
Materials
- Stucco
- Roof: Composition
Condition
- Existing
- New construction: No
- Year built: 1968
Utilities & green energy
- Electric: No Solar, 220 Volts in Kitchen
- Sewer: Public Sewer
- Water: Public
Community & neighborhood
Security
- Security features: Carbon Monoxide Detector(s), Smoke Detector(s)
Location
- Region: Antioch
- Subdivision: Gentrytown
Other
Other facts
- Listing agreement: Excl Right
- Price range: $435K - $435K
- Listing terms: Cash,Conventional,1031 Exchange,FHA
Price history
| Date | Event | Price |
|---|---|---|
| 12/4/2025 | Listing removed | $3,000$2/sqft |
Source: Zillow Rentals Report a problem | ||
| 11/28/2025 | Listed for rent | $3,000$2/sqft |
Source: Zillow Rentals Report a problem | ||
| 10/16/2025 | Sold | $435,000-12.8%$334/sqft |
Source: | ||
| 9/16/2025 | Pending sale | $499,000$383/sqft |
Source: | ||
| 7/24/2025 | Listed for sale | $499,000+98.4%$383/sqft |
Source: | ||
Public tax history
| Year | Property taxes | Tax assessment |
|---|---|---|
| 2025 | $4,571 +2.6% | $364,235 +2% |
| 2024 | $4,454 +2.7% | $357,094 +2% |
| 2023 | $4,337 +1.6% | $350,093 +2% |
Find assessor info on the county website
Neighborhood: 94509
Nearby schools
GreatSchools rating
- 4/10Mission Elementary SchoolGrades: K-5Distance: 0.4 mi
- 3/10Park Middle SchoolGrades: 6-8Distance: 0.8 mi
- 3/10Antioch High SchoolGrades: 9-12Distance: 0.7 mi
Get a cash offer in 3 minutes
Find out how much your home could sell for in as little as 3 minutes with a no-obligation cash offer.
Estimated market value$431,900
Get a cash offer in 3 minutes
Find out how much your home could sell for in as little as 3 minutes with a no-obligation cash offer.
Estimated market value
$431,900
