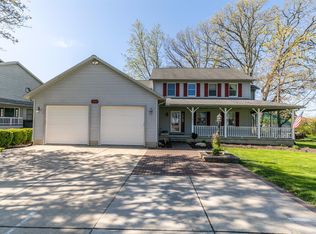An entertainers paradise right here in beautiful Huron! This meticulously maintained and large cedar sided 3 bedroom, 2.5 bath home features an open concept main living space, fully finished basement, fenced in backyard with in-ground heated pool, large patio w/sunken hot tub and many recent updates. 2 Story living room w/built-in entertainment center & vaulted ceiling, great room/dining room combo with a gas fireplace. Open kitchen with breakfast bar & stools, solid surface counter tops, Bosch gas cook top, Culligan drinking water tap built into the sink & the newer major appliances stay. Spacious master suite with walk-in closet & full bathroom. Recently updated 2nd floor full bathroom with separate laundry room with washer & dryer. Finished basement with spacious family room & additional finished room that could be used as a spare bedroom. Additional features of this custom built home built in 1991 are whole house generator, central air, attached 2 car garage and an additional 3rd garage door/extra space for storage which is heated, relaxing 3 season room with French door entry & plexiglass windows, pull down upper floored attic for extra storage, newer bath fitters tub w/glass shower doors, water softener that stays, newer furnace, newer roof, Anderson windows, black iron fencing & more. Schedule your showing on this beauty today!
This property is off market, which means it's not currently listed for sale or rent on Zillow. This may be different from what's available on other websites or public sources.

