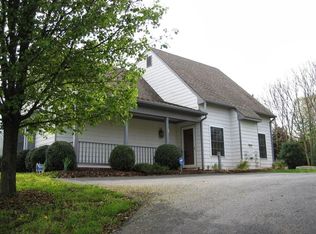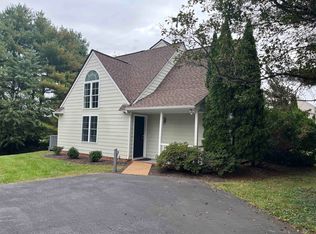Closed
$395,000
1228 Clover Ridge Pl, Charlottesville, VA 22901
4beds
1,844sqft
Townhouse
Built in 1999
7,405.2 Square Feet Lot
$413,800 Zestimate®
$214/sqft
$2,715 Estimated rent
Home value
$413,800
$372,000 - $459,000
$2,715/mo
Zestimate® history
Loading...
Owner options
Explore your selling options
What's special
This light-filled home offers an exceptional blend of style, comfort, and functionality. Inside you'll find gleaming hardwood floorsl, creating a warm and inviting atmosphere. The white eat-in kitchen is a true showstopper, featuring a center island and ample counter space, all while overlooking the fenced yard and stamped concrete patio—perfect for outdoor entertaining. An attached storage shed provides added convenience for all your tools and gear. The main-level primary bedroom offers a private retreat with an en suite bathroom and a large walk-in closet. The laundry room is also conveniently located on the main level, making everyday chores a breeze. A half bath on this level adds extra convenience for guests. Upstairs, you’ll find three additional spacious bedrooms and second full bathroom, offering flexibility for private guest quarters, a rec room space, or even a home office. Plus, there’s plenty of extra storage to meet your needs. The home’s beautiful Hardiplank exterior enhances its curb appeal, while the Highlands neighborhood offers a charming and serene setting. With its thoughtful layout, stylish finishes, and updates, this home is truly a move-in ready, IMMACULATE gem! Join us at our Open House on SUN 4/6 11AM-1PM!
Zillow last checked: 8 hours ago
Listing updated: July 24, 2025 at 09:15pm
Listed by:
SASHA TRIPP 434-260-1435,
STORY HOUSE REAL ESTATE
Bought with:
JOHN FORNECKER, 0225206871
LONG & FOSTER - LAKE MONTICELLO
Source: CAAR,MLS#: 662726 Originating MLS: Charlottesville Area Association of Realtors
Originating MLS: Charlottesville Area Association of Realtors
Facts & features
Interior
Bedrooms & bathrooms
- Bedrooms: 4
- Bathrooms: 3
- Full bathrooms: 2
- 1/2 bathrooms: 1
- Main level bathrooms: 2
- Main level bedrooms: 1
Primary bedroom
- Level: First
Bedroom
- Level: Second
Primary bathroom
- Level: First
Bathroom
- Level: Second
Half bath
- Level: First
Kitchen
- Level: First
Living room
- Level: First
Heating
- Heat Pump
Cooling
- Central Air, Heat Pump
Appliances
- Included: Dishwasher, Electric Range, Disposal, Microwave, Refrigerator, Dryer, Washer
Features
- Primary Downstairs, Walk-In Closet(s), Breakfast Bar, Eat-in Kitchen, Kitchen Island, Recessed Lighting
- Flooring: Carpet, Hardwood, Linoleum
- Has basement: No
- Common walls with other units/homes: End Unit
Interior area
- Total structure area: 1,844
- Total interior livable area: 1,844 sqft
- Finished area above ground: 1,844
- Finished area below ground: 0
Property
Features
- Levels: Two
- Stories: 2
- Patio & porch: Front Porch, Patio, Porch
- Exterior features: Fully Fenced
- Pool features: None
- Fencing: Fenced,Full
- Has view: Yes
- View description: Residential
Lot
- Size: 7,405 sqft
- Features: Level
Details
- Parcel number: 057A0030002500
- Zoning description: R-4 Residential
Construction
Type & style
- Home type: Townhouse
- Property subtype: Townhouse
- Attached to another structure: Yes
Materials
- HardiPlank Type, Stick Built
- Foundation: Slab
- Roof: Composition,Shingle
Condition
- New construction: No
- Year built: 1999
Utilities & green energy
- Sewer: Public Sewer
- Water: Public
- Utilities for property: Fiber Optic Available
Community & neighborhood
Security
- Security features: Smoke Detector(s), Surveillance System
Community
- Community features: Sidewalks
Location
- Region: Charlottesville
- Subdivision: HIGHLANDS
HOA & financial
HOA
- Has HOA: Yes
- HOA fee: $267 quarterly
- Amenities included: None
- Services included: Common Area Maintenance, Insurance, Maintenance Structure, Snow Removal
Price history
| Date | Event | Price |
|---|---|---|
| 5/7/2025 | Sold | $395,000$214/sqft |
Source: | ||
| 4/8/2025 | Pending sale | $395,000$214/sqft |
Source: | ||
| 4/3/2025 | Listed for sale | $395,000$214/sqft |
Source: | ||
Public tax history
| Year | Property taxes | Tax assessment |
|---|---|---|
| 2025 | $3,353 +13.6% | $375,100 +8.5% |
| 2024 | $2,952 +2.2% | $345,700 +2.2% |
| 2023 | $2,887 +13.2% | $338,100 +13.2% |
Find assessor info on the county website
Neighborhood: 22901
Nearby schools
GreatSchools rating
- 5/10Crozet Elementary SchoolGrades: PK-5Distance: 1.7 mi
- 7/10Joseph T Henley Middle SchoolGrades: 6-8Distance: 2.4 mi
- 9/10Western Albemarle High SchoolGrades: 9-12Distance: 2.6 mi
Schools provided by the listing agent
- Elementary: Crozet
- Middle: Henley
- High: Western Albemarle
Source: CAAR. This data may not be complete. We recommend contacting the local school district to confirm school assignments for this home.

Get pre-qualified for a loan
At Zillow Home Loans, we can pre-qualify you in as little as 5 minutes with no impact to your credit score.An equal housing lender. NMLS #10287.

