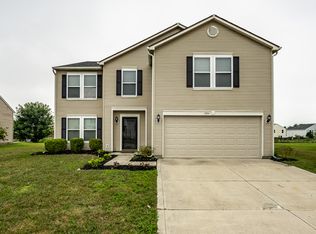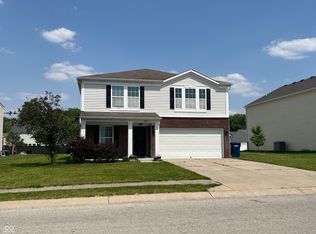Spacious 4 Bedroom, 2.5 Bath, 2 Story Home With Over 3300 Square Feet! Large Kitchen With Lots Of Cabinets with open concept floor plan! Family Room With Gas Fireplace, Formal Dining Room and a front sitting room! Covered front porch, and huge Fenced in backyard! Massive loft up stairs with upstairs laundry! Roof was replaced in 2016 and brand new water heater 10.22.Garden tub in master bathroom with tons of space with large walk-in closet. Private backyard and offers a 3 car garage!
This property is off market, which means it's not currently listed for sale or rent on Zillow. This may be different from what's available on other websites or public sources.

