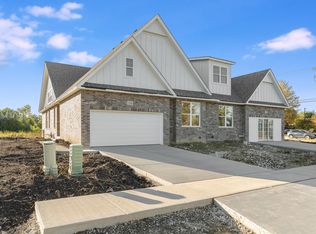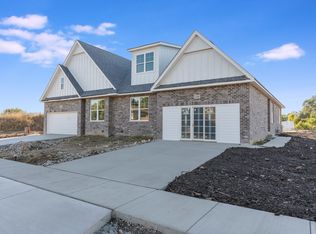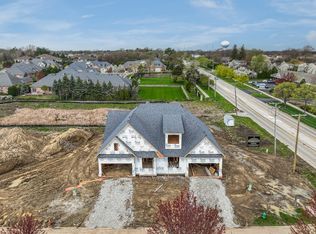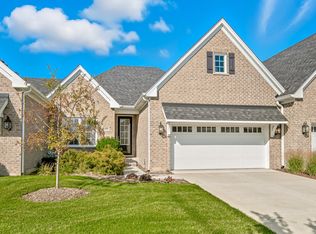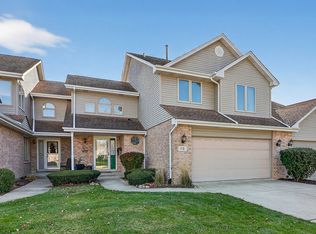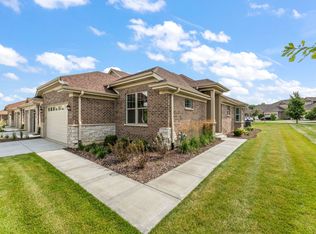Grand Opening! Under construction and models are ready to show! Introducing Lemont's newest townhome community Reilly's Meadow. An enclave of 20 luxury ranch homes in the heart of Lemont. Offering 3 models starting at 499,990. Light and bright units featuring open concept layouts, 9ft ceiling custom design, gourmet kitchens and full basements! Only 4 home sites in phase 1! Customize and design your new home today. Lemont is just minutes away from I-355 and I-55, as well as within a 30-minute drive of Midway and O'Hare airports. Lemont is renowned for its world-class golf courses, including Cog Hill and the Pete Dye-designed Ruffled Feathers. Additionally, it is home to the award-winning Lemont High School. Photos are of upgraded model home.
Active
$597,990
1228 Prairie Ln #4B, Lemont, IL 60439
2beds
1,661sqft
Est.:
Townhouse, Single Family Residence
Built in 2024
3,710 Square Feet Lot
$-- Zestimate®
$360/sqft
$300/mo HOA
What's special
Gourmet kitchensLight and bright unitsOpen concept layoutsFull basements
- 58 days |
- 79 |
- 4 |
Zillow last checked: 8 hours ago
Listing updated: December 07, 2025 at 12:44pm
Listing courtesy of:
Nathan Stillwell 815-762-1325,
john greene, Realtor
Source: MRED as distributed by MLS GRID,MLS#: 12494270
Tour with a local agent
Facts & features
Interior
Bedrooms & bathrooms
- Bedrooms: 2
- Bathrooms: 2
- Full bathrooms: 2
Rooms
- Room types: No additional rooms
Primary bedroom
- Features: Bathroom (Full)
- Level: Main
- Area: 195 Square Feet
- Dimensions: 15X13
Bedroom 2
- Level: Main
- Area: 132 Square Feet
- Dimensions: 12X11
Dining room
- Level: Main
- Area: 100 Square Feet
- Dimensions: 10X10
Family room
- Level: Main
- Area: 450 Square Feet
- Dimensions: 18X25
Kitchen
- Features: Kitchen (Island)
- Level: Main
- Area: 208 Square Feet
- Dimensions: 16X13
Laundry
- Level: Main
- Area: 63 Square Feet
- Dimensions: 7X9
Heating
- Natural Gas
Cooling
- Central Air
Features
- Basement: Unfinished,Full
- Number of fireplaces: 1
- Fireplace features: Family Room
- Common walls with other units/homes: End Unit
Interior area
- Total structure area: 1,661
- Total interior livable area: 1,661 sqft
Property
Parking
- Total spaces: 2
- Parking features: Concrete, Garage Door Opener, Attached, Garage
- Attached garage spaces: 2
- Has uncovered spaces: Yes
Accessibility
- Accessibility features: No Disability Access
Lot
- Size: 3,710 Square Feet
- Dimensions: 35X106
- Features: Corner Lot
Details
- Parcel number: 22322170180000
- Special conditions: None
Construction
Type & style
- Home type: Townhouse
- Property subtype: Townhouse, Single Family Residence
Materials
- Brick, Fiber Cement
- Foundation: Concrete Perimeter
Condition
- New Construction
- New construction: Yes
- Year built: 2024
Details
- Builder model: BUCKLEY
Utilities & green energy
- Sewer: Public Sewer
- Water: Public
Community & HOA
Community
- Subdivision: Reilly's Meadow
HOA
- Has HOA: Yes
- Services included: Lawn Care, Snow Removal
- HOA fee: $300 monthly
Location
- Region: Lemont
Financial & listing details
- Price per square foot: $360/sqft
- Date on market: 10/13/2025
- Ownership: Fee Simple
Estimated market value
Not available
Estimated sales range
Not available
Not available
Price history
Price history
| Date | Event | Price |
|---|---|---|
| 6/3/2025 | Listed for sale | $597,990$360/sqft |
Source: | ||
Public tax history
Public tax history
Tax history is unavailable.BuyAbility℠ payment
Est. payment
$4,357/mo
Principal & interest
$2911
Property taxes
$937
Other costs
$509
Climate risks
Neighborhood: 60439
Nearby schools
GreatSchools rating
- 9/10River Valley SchoolGrades: 2-3Distance: 0.2 mi
- 10/10Old Quarry Middle SchoolGrades: 6-8Distance: 1.1 mi
- 10/10Lemont Twp High SchoolGrades: 9-12Distance: 1.3 mi
Schools provided by the listing agent
- Elementary: Oakwood Elementary School
- Middle: Old Quarry Middle School
- High: Lemont Twp High School
- District: 113A
Source: MRED as distributed by MLS GRID. This data may not be complete. We recommend contacting the local school district to confirm school assignments for this home.
- Loading
- Loading
