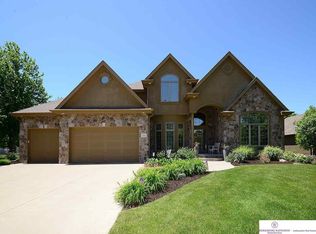Sold for $1,550,000
$1,550,000
1228 Ranch View Ln, Elkhorn, NE 68022
5beds
6,578sqft
Single Family Residence
Built in 2005
0.57 Acres Lot
$-- Zestimate®
$236/sqft
$3,773 Estimated rent
Home value
Not available
Estimated sales range
Not available
$3,773/mo
Zestimate® history
Loading...
Owner options
Explore your selling options
What's special
Luxury Living and privacy abounds with this 1.5 story exquisitely updated home.Lowest mil-levy for taxes in Elkhorn South! Gourmet kitchen Thermador gas cooktop, dual islands, Cambria counters, warming drawer and microwave,walk in pantry, overlooking beautifully landscaped back yard. Primary suite features custom soaking tub, walkin shower w/body sprays, huge closet with washer/dryer and separate seating area. Upstairs features separate on suite and Jack & Jill bedrooms. Lower level provides room for everyone! Kitchen/wetbar, game table area, billiards room gathering area, state of the art theater room w/projector & speakers, workout room,Sonos system. professional sport court with commercial ceiling fans, maple wood flooring & HVAC. Over 1/2 acre of mature landscaping with water feature. So many features and a spaces for family, friends and entertaining.
Zillow last checked: 8 hours ago
Listing updated: September 04, 2025 at 08:32am
Listed by:
Sallie Elliott 402-630-5953,
BHHS Ambassador Real Estate
Bought with:
Brian Carlin, 20020539
Nebraska Realty
Source: GPRMLS,MLS#: 22510341
Facts & features
Interior
Bedrooms & bathrooms
- Bedrooms: 5
- Bathrooms: 6
- Full bathrooms: 1
- 3/4 bathrooms: 3
- 1/2 bathrooms: 1
- 1/4 bathrooms: 1
- Main level bathrooms: 2
Primary bedroom
- Features: Window Covering, 9'+ Ceiling, Walk-In Closet(s), Engineered Wood
- Level: Main
- Area: 234.36
- Dimensions: 18 x 13.02
Bedroom 2
- Features: Wall/Wall Carpeting, Window Covering, Cath./Vaulted Ceiling, Walk-In Closet(s)
- Level: Second
- Area: 182.39
- Dimensions: 14.03 x 13
Bedroom 3
- Features: Wall/Wall Carpeting, Window Covering, Bay/Bow Windows, Ceiling Fan(s), Walk-In Closet(s)
- Level: Second
- Area: 197.96
- Dimensions: 14.1 x 14.04
Bedroom 4
- Features: Wall/Wall Carpeting, Window Covering, Ceiling Fan(s), Walk-In Closet(s)
- Level: Second
- Area: 145.08
- Dimensions: 12.09 x 12
Bedroom 5
- Features: Wall/Wall Carpeting, Egress Window
- Level: Basement
- Area: 156.87
- Dimensions: 13.04 x 12.03
Primary bathroom
- Features: Full, Shower, Double Sinks
Dining room
- Features: Wood Floor, Cath./Vaulted Ceiling
- Level: Main
- Area: 156.25
- Dimensions: 13.01 x 12.01
Kitchen
- Features: 9'+ Ceiling, Dining Area, Pantry, Engineered Wood
- Level: Main
- Area: 253.89
- Dimensions: 21 x 12.09
Living room
- Features: Window Covering, Fireplace, 9'+ Ceiling, Engineered Wood
- Level: Main
- Area: 357
- Dimensions: 21 x 17
Basement
- Area: 3551
Office
- Features: Wood Floor, Window Covering, 9'+ Ceiling
- Level: Main
- Area: 196.28
- Dimensions: 14.02 x 14
Heating
- Natural Gas, Forced Air, Zoned
Cooling
- Central Air, Zoned
Appliances
- Included: Humidifier, Oven, Water Softener, Dishwasher, Disposal, Microwave, Cooktop
Features
- Wet Bar, High Ceilings, Exercise Room, Two Story Entry, Other, Jack and Jill Bath, Pantry
- Flooring: Wood, Carpet, Ceramic Tile
- Windows: Egress Window, Window Coverings
- Basement: Daylight,Egress,Partially Finished
- Number of fireplaces: 1
- Fireplace features: Living Room, Direct-Vent Gas Fire
Interior area
- Total structure area: 6,578
- Total interior livable area: 6,578 sqft
- Finished area above ground: 3,253
- Finished area below ground: 3,325
Property
Parking
- Total spaces: 3
- Parking features: Built-In, Garage, Garage Door Opener
- Attached garage spaces: 3
Features
- Levels: One and One Half
- Patio & porch: Porch, Patio, Covered Patio
- Exterior features: Sprinkler System
- Fencing: None
Lot
- Size: 0.57 Acres
- Dimensions: 120.11 x 205 x 120.54 x 205.01
- Features: Over 1/2 up to 1 Acre, Subdivided, Public Sidewalk
Details
- Parcel number: 204846503
- Zoning: 44.06x26.00 Sports Court
- Other equipment: Sump Pump
Construction
Type & style
- Home type: SingleFamily
- Architectural style: Traditional
- Property subtype: Single Family Residence
Materials
- Stone, Cement Siding
- Foundation: Concrete Perimeter
- Roof: Composition
Condition
- Not New and NOT a Model
- New construction: No
- Year built: 2005
Utilities & green energy
- Sewer: Public Sewer
- Water: Public
- Utilities for property: Electricity Available, Natural Gas Available, Water Available, Sewer Available
Community & neighborhood
Location
- Region: Elkhorn
- Subdivision: Ranch View Estates
Other
Other facts
- Listing terms: Conventional,Cash
- Ownership: Fee Simple
Price history
| Date | Event | Price |
|---|---|---|
| 8/29/2025 | Sold | $1,550,000-3%$236/sqft |
Source: | ||
| 7/8/2025 | Pending sale | $1,598,000$243/sqft |
Source: | ||
| 7/1/2025 | Price change | $1,598,000-3.2%$243/sqft |
Source: | ||
| 5/29/2025 | Price change | $1,650,000-4.6%$251/sqft |
Source: | ||
| 4/30/2025 | Price change | $1,730,000-3.8%$263/sqft |
Source: | ||
Public tax history
| Year | Property taxes | Tax assessment |
|---|---|---|
| 2016 | -- | $478,700 |
| 2015 | $10,558 | $478,700 |
| 2014 | -- | $478,700 -7.6% |
Find assessor info on the county website
Neighborhood: Elkhorn
Nearby schools
GreatSchools rating
- 9/10Skyline Elementary SchoolGrades: PK-5Distance: 0.6 mi
- 8/10Valley View Middle SchoolGrades: 6-8Distance: 0.4 mi
- 10/10Elkhorn South High SchoolGrades: 9-12Distance: 1.1 mi
Schools provided by the listing agent
- Elementary: Skyline
- Middle: Elkhorn Valley View
- High: Elkhorn South
- District: Elkhorn
Source: GPRMLS. This data may not be complete. We recommend contacting the local school district to confirm school assignments for this home.

Get pre-qualified for a loan
At Zillow Home Loans, we can pre-qualify you in as little as 5 minutes with no impact to your credit score.An equal housing lender. NMLS #10287.
