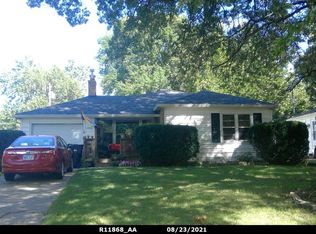Much bigger than it looks (the second story is all but invisible from the street), much loved for almost 25 years by 98-year-old seller who likes that carpet just fine though another owner might prefer to expose the oak floors underneath it. Sweet original extras like curved wood cabinets, a dining room hutch, and arched doorways. Sunny first floor laundry room. Fenced backyard with garden shed and a real clothes line. Easy care vinyl siding. Fresh and clean, even the basement.
This property is off market, which means it's not currently listed for sale or rent on Zillow. This may be different from what's available on other websites or public sources.

