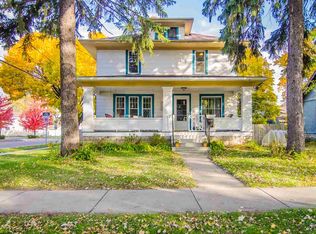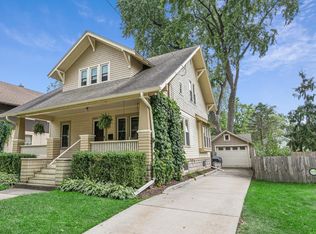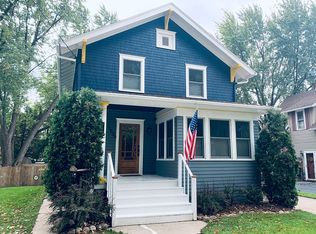Sold
$312,000
1228 W Lawrence St, Appleton, WI 54914
3beds
1,568sqft
Single Family Residence
Built in 1912
0.34 Acres Lot
$319,900 Zestimate®
$199/sqft
$2,350 Estimated rent
Home value
$319,900
Estimated sales range
Not available
$2,350/mo
Zestimate® history
Loading...
Owner options
Explore your selling options
What's special
Welcome to this delightful 3-bedroom, 2.5-bath home, where timeless charm meets modern convenience. The updated kitchen shines w/ hickory cabinets, SS appliances & beautiful original hardwood floors that flow throughout the home. It features a spacious living room w/ built-in shelves, an open staircase, formal dining room & lots of deep closets! Unwind in the evenings on the front porch w/ a classic wooden swing. Enjoy the oversized yard w/ a brick patio surrounded by lush flower gardens—great for summer gatherings. The 2-story garage offers plenty of space for a workshop & extra attic storage. Just a short stroll to Appleton's vibrant downtown, the Fox River & Lawrence University. It’s the perfect blend of comfort, character, and location! Move-in ready!
Zillow last checked: 8 hours ago
Listing updated: September 09, 2025 at 03:16am
Listed by:
Laura A Rabas PREF:920-634-8988,
Keller Williams Green Bay
Bought with:
Dave Jakubek
Deer & Deer Hunting Properties
Source: RANW,MLS#: 50311410
Facts & features
Interior
Bedrooms & bathrooms
- Bedrooms: 3
- Bathrooms: 3
- Full bathrooms: 2
- 1/2 bathrooms: 1
Bedroom 1
- Level: Upper
- Dimensions: 17x11
Bedroom 2
- Level: Upper
- Dimensions: 13x13
Bedroom 3
- Level: Upper
- Dimensions: 11x9
Formal dining room
- Level: Main
- Dimensions: 13x11
Kitchen
- Level: Main
- Dimensions: 13x11
Living room
- Level: Main
- Dimensions: 24x13
Heating
- Forced Air
Cooling
- Forced Air, Central Air
Appliances
- Included: Dishwasher, Disposal, Dryer, Microwave, Range, Refrigerator, Washer
Features
- At Least 1 Bathtub, Breakfast Bar, Cable Available, High Speed Internet, Walk-In Closet(s), Walk-in Shower, Formal Dining
- Flooring: Wood/Simulated Wood Fl
- Basement: Full,Sump Pump
- Number of fireplaces: 1
- Fireplace features: One, Elect Built In-Not Frplc
Interior area
- Total interior livable area: 1,568 sqft
- Finished area above ground: 1,568
- Finished area below ground: 0
Property
Parking
- Total spaces: 2
- Parking features: Alley Access, Detached
- Garage spaces: 2
Accessibility
- Accessibility features: 1st Floor Full Bath, Level Drive, Level Lot, Low Pile Or No Carpeting
Features
- Patio & porch: Patio
Lot
- Size: 0.34 Acres
- Features: Near Bus Line, Sidewalk
Details
- Parcel number: 313108300
- Zoning: Residential
- Special conditions: Arms Length
Construction
Type & style
- Home type: SingleFamily
- Architectural style: Cape Cod,Tudor
- Property subtype: Single Family Residence
Materials
- Stucco
- Foundation: Poured Concrete
Condition
- New construction: No
- Year built: 1912
Utilities & green energy
- Sewer: Public Sewer
- Water: Public
Community & neighborhood
Location
- Region: Appleton
Price history
| Date | Event | Price |
|---|---|---|
| 9/5/2025 | Sold | $312,000-2.5%$199/sqft |
Source: RANW #50311410 Report a problem | ||
| 8/19/2025 | Pending sale | $319,900$204/sqft |
Source: RANW #50311410 Report a problem | ||
| 7/29/2025 | Contingent | $319,900$204/sqft |
Source: | ||
| 7/22/2025 | Price change | $319,900-1.6%$204/sqft |
Source: | ||
| 7/10/2025 | Listed for sale | $325,000+6.6%$207/sqft |
Source: RANW #50311410 Report a problem | ||
Public tax history
Tax history is unavailable.
Find assessor info on the county website
Neighborhood: 54914
Nearby schools
GreatSchools rating
- 5/10Jefferson Elementary SchoolGrades: PK-6Distance: 0.5 mi
- 3/10Wilson Middle SchoolGrades: 7-8Distance: 0.2 mi
- 4/10West High SchoolGrades: 9-12Distance: 0.5 mi
Schools provided by the listing agent
- Elementary: Jefferson
- Middle: Wilson
- High: Appleton West
Source: RANW. This data may not be complete. We recommend contacting the local school district to confirm school assignments for this home.

Get pre-qualified for a loan
At Zillow Home Loans, we can pre-qualify you in as little as 5 minutes with no impact to your credit score.An equal housing lender. NMLS #10287.


