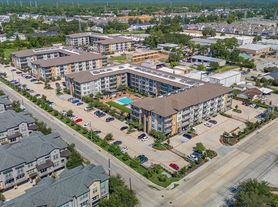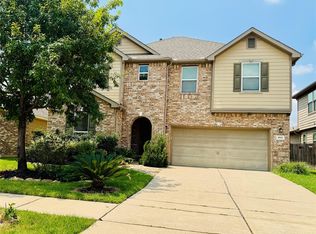Conveniently located in sought-after Spring Branch, this two-story home offers 3 bedrooms, 3.5 baths, a spacious game room, and 2,432 sq. ft. of modern living. Enjoy a large backyard with no rear neighbors, a 2-car garage, and an open floor plan with high-end finishes. The home features no carpet, abundant natural light, and a centrally located laundry room with full-size connections. The kitchen showcases quartz countertops, a designer backsplash, stainless steel appliances, and plentiful storage. Centrally located between Hobby and IAH airports, and just minutes from CityCentre, Memorial City Mall, and major highways, this property is also zoned to highly regarded Stratford High School. Please note: Refrigerator, washer, and dryer included in the lease may differ from those shown in photos.
Copyright notice - Data provided by HAR.com 2022 - All information provided should be independently verified.
House for rent
$4,200/mo
1228 Wycliffe Dr #C, Houston, TX 77043
3beds
2,490sqft
Price may not include required fees and charges.
Singlefamily
Available now
-- Pets
Electric, ceiling fan
Electric dryer hookup laundry
2 Attached garage spaces parking
Natural gas
What's special
Open floor planLarge backyardHigh-end finishesAbundant natural lightStainless steel appliancesQuartz countertopsPlentiful storage
- 18 days
- on Zillow |
- -- |
- -- |
Travel times
Looking to buy when your lease ends?
Consider a first-time homebuyer savings account designed to grow your down payment with up to a 6% match & 3.83% APY.
Facts & features
Interior
Bedrooms & bathrooms
- Bedrooms: 3
- Bathrooms: 4
- Full bathrooms: 3
- 1/2 bathrooms: 1
Rooms
- Room types: Family Room
Heating
- Natural Gas
Cooling
- Electric, Ceiling Fan
Appliances
- Included: Dishwasher, Disposal, Double Oven, Dryer, Microwave, Oven, Refrigerator, Stove, Washer
- Laundry: Electric Dryer Hookup, Gas Dryer Hookup, In Unit, Washer Hookup
Features
- All Bedrooms Up, Ceiling Fan(s), En-Suite Bath, Formal Entry/Foyer, Prewired for Alarm System, Primary Bed - 2nd Floor, Walk-In Closet(s)
- Flooring: Tile
Interior area
- Total interior livable area: 2,490 sqft
Property
Parking
- Total spaces: 2
- Parking features: Attached, Driveway, Covered
- Has attached garage: Yes
- Details: Contact manager
Features
- Stories: 2
- Exterior features: 1 Living Area, All Bedrooms Up, Architecture Style: Traditional, Attached, Back Yard, Driveway, Electric Dryer Hookup, En-Suite Bath, Entry, Formal Dining, Formal Entry/Foyer, Full Size, Gameroom Up, Garage Door Opener, Gas Dryer Hookup, Heating: Gas, Kitchen/Dining Combo, Living Area - 1st Floor, Lot Features: Back Yard, Subdivided, Patio/Deck, Prewired for Alarm System, Primary Bed - 2nd Floor, Sprinkler System, Subdivided, Utility Room, Walk-In Closet(s), Washer Hookup
Details
- Parcel number: 0813630050002
Construction
Type & style
- Home type: SingleFamily
- Property subtype: SingleFamily
Condition
- Year built: 2023
Community & HOA
Community
- Security: Security System
Location
- Region: Houston
Financial & listing details
- Lease term: 12 Months
Price history
| Date | Event | Price |
|---|---|---|
| 9/17/2025 | Listed for rent | $4,200$2/sqft |
Source: | ||
| 2/26/2024 | Listing removed | -- |
Source: | ||
| 1/23/2024 | Pending sale | $530,000$213/sqft |
Source: | ||
| 9/25/2023 | Listed for sale | $530,000$213/sqft |
Source: | ||

