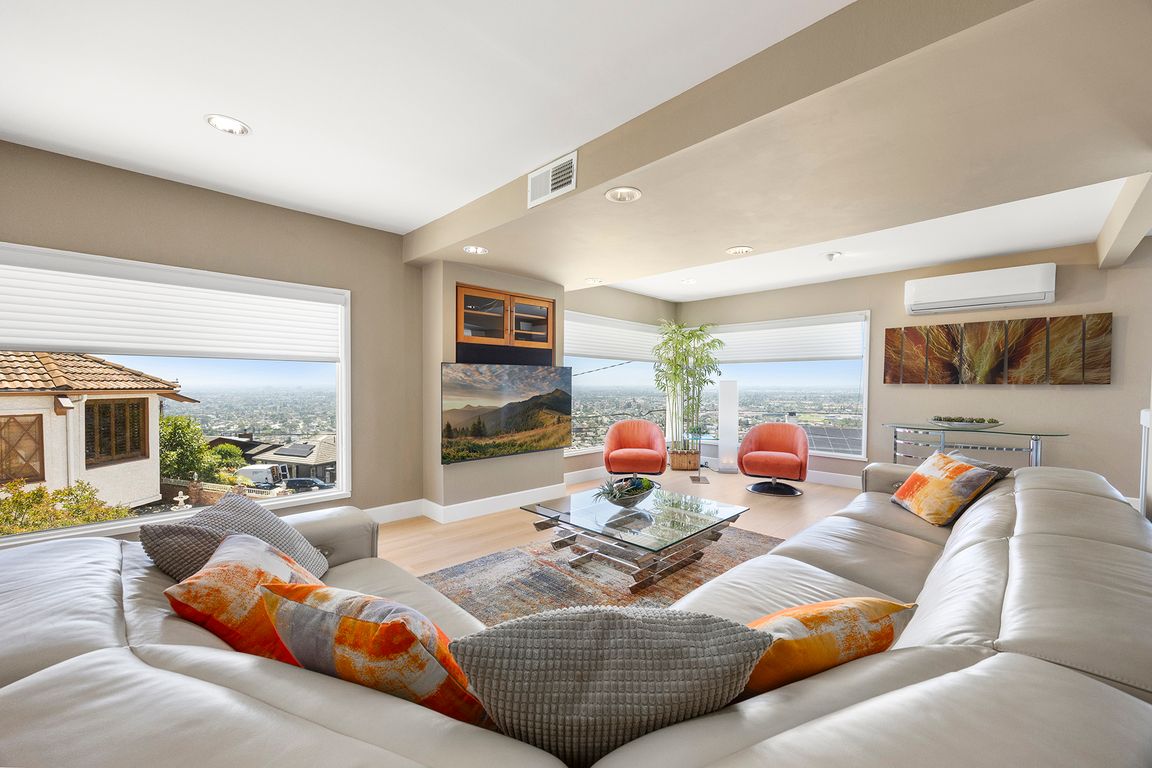
For sale
$2,349,000
4beds
4,061sqft
12281 Alta Panorama, Santa Ana, CA 92705
4beds
4,061sqft
Single family residence
Built in 1977
10,058 sqft
3 Attached garage spaces
$578 price/sqft
What's special
Beautiful landscapingHigh quality upgradesOutdoor kitchenHuge parking area
This modern luxury home has a 180-degree city lights view from Catalina to Palos Verdes to the snow capped San Bernardino mountains! Views abound from nearly every room in the house. Upon entry, one passes through a magnificent atrium flooded with natural light and as you look towards the ...
- 57 days
- on Zillow |
- 1,154 |
- 70 |
Source: CRMLS,MLS#: PW25135164 Originating MLS: California Regional MLS
Originating MLS: California Regional MLS
Travel times
Kitchen
Living Room
Primary Bedroom
Zillow last checked: 7 hours ago
Listing updated: August 03, 2025 at 05:15pm
Listing Provided by:
Corine Peterson DRE #01908211 714-273-9193,
BHHS CA Properties
Source: CRMLS,MLS#: PW25135164 Originating MLS: California Regional MLS
Originating MLS: California Regional MLS
Facts & features
Interior
Bedrooms & bathrooms
- Bedrooms: 4
- Bathrooms: 4
- Full bathrooms: 2
- 1/2 bathrooms: 2
- Main level bathrooms: 2
- Main level bedrooms: 1
Rooms
- Room types: Atrium, Entry/Foyer, Family Room, Great Room, Living Room, Primary Bedroom, Office, Dining Room
Primary bedroom
- Features: Primary Suite
Bathroom
- Features: Dual Sinks, Soaking Tub, Vanity, Walk-In Shower
Kitchen
- Features: Kitchen/Family Room Combo, Remodeled, Updated Kitchen
Heating
- Central
Cooling
- Central Air
Appliances
- Included: Dishwasher, Electric Oven, Gas Cooktop, Disposal, Microwave, Refrigerator, Vented Exhaust Fan
- Laundry: Inside, Laundry Room
Features
- Breakfast Bar, Built-in Features, Balcony, Ceiling Fan(s), Separate/Formal Dining Room, High Ceilings, Multiple Staircases, Atrium, Primary Suite
- Flooring: Carpet, Stone, Vinyl
- Doors: Double Door Entry, French Doors, Sliding Doors
- Windows: Double Pane Windows, Skylight(s)
- Has fireplace: Yes
- Fireplace features: Living Room
- Common walls with other units/homes: No Common Walls
Interior area
- Total interior livable area: 4,061 sqft
Video & virtual tour
Property
Parking
- Total spaces: 9
- Parking features: Concrete, Direct Access, Driveway, Garage, Oversized, One Space
- Attached garage spaces: 3
- Uncovered spaces: 6
Features
- Levels: Two
- Stories: 2
- Entry location: Driveway
- Patio & porch: Concrete, Covered
- Exterior features: Lighting, Rain Gutters
- Pool features: None
- Has spa: Yes
- Spa features: Above Ground
- Fencing: Block,Stucco Wall
- Has view: Yes
- View description: Catalina, City Lights, Panoramic
Lot
- Size: 10,058 Square Feet
- Features: Sloped Up
Details
- Parcel number: 09424113
- Special conditions: Standard
Construction
Type & style
- Home type: SingleFamily
- Architectural style: Custom,Modern
- Property subtype: Single Family Residence
Materials
- Stucco
- Roof: Concrete,Tile
Condition
- Updated/Remodeled,Turnkey
- New construction: No
- Year built: 1977
Utilities & green energy
- Sewer: Public Sewer
- Water: Public
Community & HOA
Community
- Features: Foothills, Hiking
Location
- Region: Santa Ana
Financial & listing details
- Price per square foot: $578/sqft
- Tax assessed value: $723,869
- Annual tax amount: $8,772
- Date on market: 6/17/2025
- Listing terms: Cash,Cash to New Loan