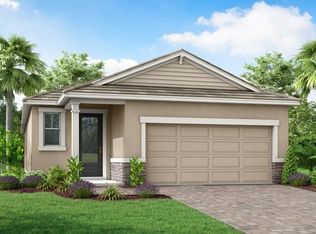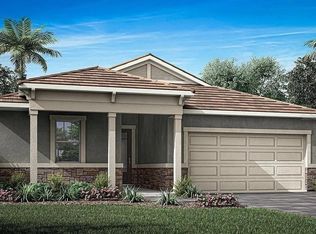Sold for $429,000 on 10/21/25
$429,000
12281 New Tranquility Path, Venice, FL 34293
2beds
1,787sqft
Single Family Residence
Built in 2025
5,104 Square Feet Lot
$423,700 Zestimate®
$240/sqft
$-- Estimated rent
Home value
$423,700
$390,000 - $462,000
Not available
Zestimate® history
Loading...
Owner options
Explore your selling options
What's special
The thoughtful design of our 1,787 sq. ft. Pelican floorplan ensures a seamless flow of living space that will enhance your daily routine. From the front porch to the back lanai, the open-concept central living area is both spacious and stylish, offering a perfect balance of indoor and outdoor living. The spacious, L shaped kitchen lends to two walls with stylish 42" upper shaker style cabinets in a light gray topped with a marble inspired quartz countertop and the beloved subway tile backsplash. The strategically placed island offers a breakfast bar that can seat up to 4 and provides extra prep or serving space. The space flows seamlessly into the dining and great room, providing an inclusive feel to everyone in the room. A versatile study provides extra space for crafts, study, remote work, or recreation. The private owner’s suite features a large bath and an expansive walk-in closet, split vanities and large glass enclosed shower with high level window. With a generous pantry and additional closets near the flex room, this floorplan offers plenty of storage throughout. The secondary bedroom located between the study and garage for a bit of privacy. Every corner of this home is crafted with both functionality and comfort in mind, making it a perfect choice for modern living. Stainless steel appliances, including the fridge and washer and dryer provided. Photos, renderings and plans are for illustrative purposes only and should never be relied upon and may vary from the actual home. Pricing, dimensions and features can change at any time without notice or obligation. The photos are from a furnished model home and not the home offered for sale.
Zillow last checked: 8 hours ago
Listing updated: October 21, 2025 at 12:16pm
Listing Provided by:
Non-Member Agent,
STELLAR NON-MEMBER OFFICE 000-000-0000
Bought with:
Jacquelyn Smith, 3553882
FINE PROPERTIES
Source: Stellar MLS,MLS#: J994261 Originating MLS: Other
Originating MLS: Other

Facts & features
Interior
Bedrooms & bathrooms
- Bedrooms: 2
- Bathrooms: 3
- Full bathrooms: 2
- 1/2 bathrooms: 1
Primary bedroom
- Features: Dual Sinks, En Suite Bathroom, Shower No Tub, Single Vanity, Tall Countertops, Water Closet/Priv Toilet, Walk-In Closet(s)
- Level: First
- Area: 184.84 Square Feet
- Dimensions: 14.11x13.1
Bedroom 2
- Features: Built-in Closet
- Level: First
- Area: 114.13 Square Feet
- Dimensions: 11.3x10.1
Balcony porch lanai
- Level: First
- Area: 276 Square Feet
- Dimensions: 10x27.6
Den
- Level: First
- Area: 125.73 Square Feet
- Dimensions: 9.9x12.7
Dinette
- Level: First
- Area: 156 Square Feet
- Dimensions: 13x12
Great room
- Level: First
- Area: 205.5 Square Feet
- Dimensions: 13.7x15
Kitchen
- Features: Breakfast Bar, Kitchen Island, Pantry
- Level: First
- Area: 120 Square Feet
- Dimensions: 10x12
Heating
- Central, Electric
Cooling
- Central Air
Appliances
- Included: Dishwasher, Disposal, Electric Water Heater, Microwave, Range
- Laundry: Inside, Laundry Room
Features
- Eating Space In Kitchen, In Wall Pest System, Open Floorplan, Pest Guard System, Primary Bedroom Main Floor, Solid Surface Counters, Thermostat, Walk-In Closet(s)
- Flooring: Carpet, Tile
- Doors: Sliding Doors
- Windows: Insulated Windows, Low Emissivity Windows, Hurricane Shutters, Hurricane Shutters/Windows
- Has fireplace: No
Interior area
- Total structure area: 239
- Total interior livable area: 1,787 sqft
Property
Parking
- Total spaces: 2
- Parking features: Garage Door Opener
- Attached garage spaces: 2
- Details: Garage Dimensions: 19x19
Features
- Levels: One
- Stories: 1
- Patio & porch: Covered, Rear Porch
- Exterior features: Irrigation System, Rain Gutters, Sidewalk
Lot
- Size: 5,104 sqft
- Features: Level, Sidewalk
- Residential vegetation: Trees/Landscaped
Details
- Parcel number: 0807080355
- Zoning: V
- Special conditions: None
Construction
Type & style
- Home type: SingleFamily
- Architectural style: Other
- Property subtype: Single Family Residence
- Attached to another structure: Yes
Materials
- Block, Stucco
- Foundation: Slab
- Roof: Tile
Condition
- Completed
- New construction: Yes
- Year built: 2025
Details
- Builder model: Pelican West Indies
- Builder name: Mattamy Homes
Utilities & green energy
- Sewer: Public Sewer
- Water: Public
- Utilities for property: BB/HS Internet Available, Cable Available, Electricity Connected, Phone Available, Sewer Connected, Street Lights, Underground Utilities, Water Connected
Green energy
- Energy efficient items: Appliances, HVAC, Insulation, Lighting, Thermostat, Water Heater
- Indoor air quality: No/Low VOC Paint/Finish, Ventilation
- Water conservation: Irrigation-Reclaimed Water, Fl. Friendly/Native Landscape
Community & neighborhood
Community
- Community features: Clubhouse, Deed Restrictions, Fitness Center, Park, Playground, Pool, Sidewalks
Location
- Region: Venice
- Subdivision: SUNSTONE AT WELLEN PARK
HOA & financial
HOA
- Has HOA: Yes
- HOA fee: $164 monthly
- Amenities included: Clubhouse, Fence Restrictions, Fitness Center, Gated, Park, Pickleball Court(s), Playground, Pool, Recreation Facilities
- Services included: Cable TV, Community Pool, Internet, Maintenance Grounds, Other, Recreational Facilities
- Association name: Jeff Gay
Other fees
- Pet fee: $0 monthly
Other financial information
- Total actual rent: 0
Other
Other facts
- Listing terms: Cash,Conventional,FHA,VA Loan
- Ownership: Fee Simple
- Road surface type: Paved
Price history
| Date | Event | Price |
|---|---|---|
| 10/21/2025 | Sold | $429,000-2.3%$240/sqft |
Source: | ||
| 8/12/2025 | Price change | $439,000-0.8%$246/sqft |
Source: Mattamy Homes | ||
| 8/9/2025 | Price change | $442,404+0.7%$248/sqft |
Source: Mattamy Homes | ||
| 4/25/2025 | Price change | $439,404-4.4%$246/sqft |
Source: | ||
| 3/31/2025 | Listed for sale | $459,404$257/sqft |
Source: | ||
Public tax history
Tax history is unavailable.
Neighborhood: 34293
Nearby schools
GreatSchools rating
- 9/10Taylor Ranch Elementary SchoolGrades: PK-5Distance: 2.8 mi
- 6/10Venice Middle SchoolGrades: 6-8Distance: 4.2 mi
- 6/10Venice Senior High SchoolGrades: 9-12Distance: 8.8 mi
Schools provided by the listing agent
- Elementary: Taylor Ranch Elementary
- Middle: Venice Area Middle
- High: Venice Senior High
Source: Stellar MLS. This data may not be complete. We recommend contacting the local school district to confirm school assignments for this home.
Get a cash offer in 3 minutes
Find out how much your home could sell for in as little as 3 minutes with a no-obligation cash offer.
Estimated market value
$423,700
Get a cash offer in 3 minutes
Find out how much your home could sell for in as little as 3 minutes with a no-obligation cash offer.
Estimated market value
$423,700


