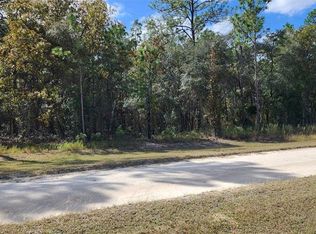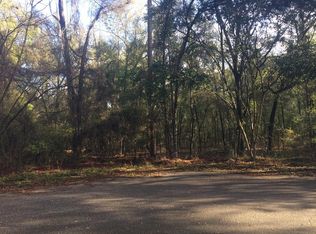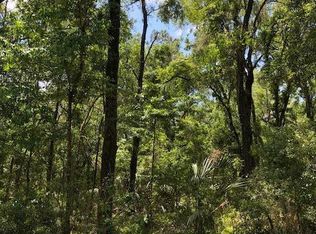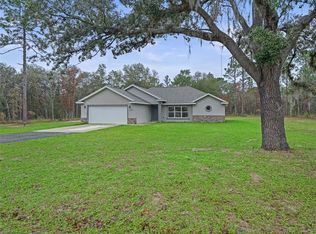Sold for $349,900 on 12/05/25
$349,900
12282 SW 80th St, Dunnellon, FL 34432
3beds
1,696sqft
Single Family Residence
Built in 2025
1.01 Acres Lot
$347,500 Zestimate®
$206/sqft
$-- Estimated rent
Home value
$347,500
$330,000 - $365,000
Not available
Zestimate® history
Loading...
Owner options
Explore your selling options
What's special
BRAND NEW construction 3 bedroom, 2 bathroom home with a 2 car garage on 1 ACRE fully cleared in Rolling Hills! Construction is complete, CO is issued and home is ready for immediate occupancy! NO HOA and NO Flood Zone! Upon entering, you'll encounter the spacious open concept living room with cathedral ceilings and beautiful kitchen equipped with all stainless steel appliances, solid wood soft-close cabinets, large center island and upgraded quartz countertops. This home offers a split bedroom floor plan and owner's suite featuring a tray ceiling, large walk-in closet, and ensuite bathroom with dual sinks and large walk-in shower with a bench. There are several upgraded options selected for this home including luxury vinyl plank flooring throughout, upgraded quartz countertops and backsplash, upgraded baseboards, tray ceilings in the dining room and primary bedroom, and exterior stone and hardie board accents providing an elevated curb appeal. The large covered back patio overlooks your private, cleared 1 acre lot. This home provides the perfect space ideal for entertainment and relaxation in a quiet, yet growing Central Florida community. Closing cost assistance and lender incentives may be provided if using the seller's preferred lender.
Zillow last checked: 8 hours ago
Listing updated: December 09, 2025 at 08:29am
Listing Provided by:
Kenny McDonald 352-266-9812,
SELLSTATE NEXT GENERATION REAL 352-387-2383
Bought with:
Heather Zeron, 3327366
PREMIER SOTHEBY'S INTERNATIONAL REALTY
Source: Stellar MLS,MLS#: OM702548 Originating MLS: Ocala - Marion
Originating MLS: Ocala - Marion

Facts & features
Interior
Bedrooms & bathrooms
- Bedrooms: 3
- Bathrooms: 2
- Full bathrooms: 2
Primary bedroom
- Features: Walk-In Closet(s)
- Level: First
Bedroom 2
- Features: Built-in Closet
- Level: First
Bedroom 3
- Features: Built-in Closet
- Level: First
Primary bathroom
- Level: First
Bathroom 2
- Level: First
Kitchen
- Level: First
Living room
- Level: First
Heating
- Central
Cooling
- Central Air
Appliances
- Included: Dishwasher, Electric Water Heater, Microwave, Range, Refrigerator
- Laundry: Inside, Laundry Room
Features
- Cathedral Ceiling(s), Ceiling Fan(s), Kitchen/Family Room Combo, Open Floorplan, Solid Surface Counters, Solid Wood Cabinets, Split Bedroom, Thermostat, Tray Ceiling(s), Walk-In Closet(s)
- Flooring: Luxury Vinyl
- Doors: Sliding Doors
- Has fireplace: No
Interior area
- Total structure area: 2,490
- Total interior livable area: 1,696 sqft
Property
Parking
- Total spaces: 2
- Parking features: Garage - Attached
- Attached garage spaces: 2
Features
- Levels: One
- Stories: 1
- Exterior features: Lighting
Lot
- Size: 1.01 Acres
- Dimensions: 160 x 274
Details
- Parcel number: 3490054010
- Zoning: R1
- Special conditions: None
Construction
Type & style
- Home type: SingleFamily
- Property subtype: Single Family Residence
Materials
- Block, Concrete, Stucco
- Foundation: Slab
- Roof: Shingle
Condition
- Completed
- New construction: Yes
- Year built: 2025
Details
- Builder model: BUESO
- Builder name: Vetcon Construction Services, Inc
Utilities & green energy
- Sewer: Septic Tank
- Water: Well
- Utilities for property: Electricity Connected, Water Connected
Community & neighborhood
Location
- Region: Dunnellon
- Subdivision: ROLLING HILLS UN 01
HOA & financial
HOA
- Has HOA: No
Other fees
- Pet fee: $0 monthly
Other financial information
- Total actual rent: 0
Other
Other facts
- Ownership: Fee Simple
- Road surface type: Limerock
Price history
| Date | Event | Price |
|---|---|---|
| 12/5/2025 | Sold | $349,900$206/sqft |
Source: | ||
| 11/17/2025 | Pending sale | $349,900$206/sqft |
Source: | ||
| 11/6/2025 | Price change | $349,900-4.1%$206/sqft |
Source: | ||
| 10/21/2025 | Listed for sale | $365,000$215/sqft |
Source: | ||
| 8/29/2025 | Pending sale | $365,000$215/sqft |
Source: | ||
Public tax history
Tax history is unavailable.
Neighborhood: 34432
Nearby schools
GreatSchools rating
- 5/10Dunnellon Elementary SchoolGrades: PK-5Distance: 6.2 mi
- 4/10Dunnellon Middle SchoolGrades: 6-8Distance: 9.5 mi
- 2/10Dunnellon High SchoolGrades: 9-12Distance: 5.9 mi
Get a cash offer in 3 minutes
Find out how much your home could sell for in as little as 3 minutes with a no-obligation cash offer.
Estimated market value
$347,500
Get a cash offer in 3 minutes
Find out how much your home could sell for in as little as 3 minutes with a no-obligation cash offer.
Estimated market value
$347,500



