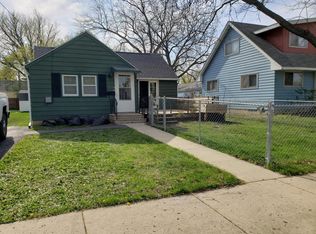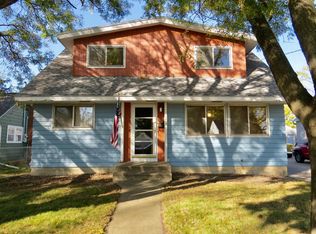A charming older 2 story 4 bedroom 2 bathroom home with beautiful wood flooring in the dining and kitchen. This home was loved by one owner since 1968 and offers a main floor bedroom, 3 bedrooms on the upstairs level, a two car garage, all weather siding, 5 paneled doors, and a spacious living room with a large window. Close to schools, recreation and shopping., Directions: South Broadway to Hwy 14 East (12th Street SE) Right on 10th Ave.
This property is off market, which means it's not currently listed for sale or rent on Zillow. This may be different from what's available on other websites or public sources.

