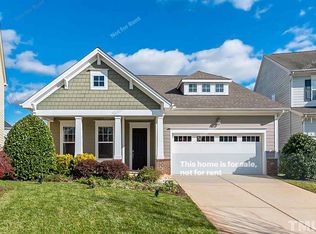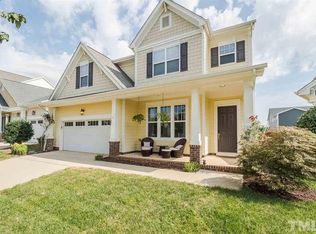Sold for $587,500
$587,500
1229 Chapanoke Rd, Raleigh, NC 27603
5beds
2,857sqft
Single Family Residence, Residential
Built in 2009
6,969.6 Square Feet Lot
$584,800 Zestimate®
$206/sqft
$2,577 Estimated rent
Home value
$584,800
$556,000 - $614,000
$2,577/mo
Zestimate® history
Loading...
Owner options
Explore your selling options
What's special
Spacious 5-Bedroom Home in Prime Raleigh Location - Cul-de-Sac Living! Fantastic open design showcases high ceilings, a welcoming family room with fireplace, a modern kitchen with a large island, designer tile backsplash, and dining area—ideal for gatherings and everyday living. A formal dining room adds extra elegance for entertaining. Main level includes a bedroom and full bath - great for guests, office or multigenerational living. The second floor boasts a huge bonus room, three additional bedrooms (one with a walk-in closet), and a laundry room with built-in cabinets. Luxurious primary suite features a tray ceiling, walk-in closet, dual vanity, separate shower, and tub to complete the upstairs. Enjoy your cozy porch or patio overlooking a private, fenced-in yard - great for pets, play, or peaceful evenings at home. Tucked away on a quiet cul-de-sac just minutes from downtown Raleigh, NC State, and the local farmer's market, this beautifully updated 5-bedroom, 3-bath home offers the perfect blend of comfort, style, and functionality. Fresh paint and brand-new carpet throughout!
Zillow last checked: 8 hours ago
Listing updated: December 04, 2025 at 11:48am
Listed by:
Thomas Wohl 919-601-3005,
EXP Realty LLC
Bought with:
Sandy Roberts, 290904
Lovette Properties LLC
Source: Doorify MLS,MLS#: 10116929
Facts & features
Interior
Bedrooms & bathrooms
- Bedrooms: 5
- Bathrooms: 3
- Full bathrooms: 3
Heating
- Electric, Natural Gas
Cooling
- Central Air, Dual
Appliances
- Included: Dishwasher, Disposal, Electric Range, Microwave, Refrigerator, Washer/Dryer
- Laundry: Laundry Room, Upper Level
Features
- Ceiling Fan(s), Crown Molding, Double Vanity, Eat-in Kitchen, Entrance Foyer, Granite Counters, High Ceilings, Kitchen Island, Pantry, Smooth Ceilings, Tray Ceiling(s), Walk-In Closet(s), Water Closet
- Flooring: Carpet, Hardwood, Tile
- Basement: Crawl Space
- Number of fireplaces: 1
- Fireplace features: Living Room
- Common walls with other units/homes: No Common Walls
Interior area
- Total structure area: 2,857
- Total interior livable area: 2,857 sqft
- Finished area above ground: 2,857
- Finished area below ground: 0
Property
Parking
- Total spaces: 4
- Parking features: Concrete, Garage
- Attached garage spaces: 2
- Uncovered spaces: 2
- Details: two car garage is 20x19
Features
- Levels: Two
- Stories: 2
- Pool features: Association, Outdoor Pool, Community
- Fencing: Back Yard, Vinyl
- Has view: Yes
Lot
- Size: 6,969 sqft
Details
- Parcel number: 1702029992
- Special conditions: Standard
Construction
Type & style
- Home type: SingleFamily
- Architectural style: Transitional
- Property subtype: Single Family Residence, Residential
Materials
- Fiber Cement
- Roof: Shingle
Condition
- New construction: No
- Year built: 2009
Details
- Builder name: Standard Pacific Homes
Utilities & green energy
- Sewer: Public Sewer
- Water: Public
Community & neighborhood
Community
- Community features: Clubhouse, Pool, Sidewalks, Tennis Court(s)
Location
- Region: Raleigh
- Subdivision: Renaissance Park
HOA & financial
HOA
- Has HOA: Yes
- HOA fee: $231 quarterly
- Amenities included: Fitness Center, Playground, Pool, Tennis Court(s)
- Services included: Maintenance Grounds
Price history
| Date | Event | Price |
|---|---|---|
| 12/4/2025 | Sold | $587,500-2.1%$206/sqft |
Source: | ||
| 11/8/2025 | Pending sale | $599,900$210/sqft |
Source: | ||
| 9/19/2025 | Price change | $599,900-0.8%$210/sqft |
Source: | ||
| 8/22/2025 | Listed for sale | $605,000+115.3%$212/sqft |
Source: | ||
| 11/25/2009 | Sold | $281,000$98/sqft |
Source: Public Record Report a problem | ||
Public tax history
| Year | Property taxes | Tax assessment |
|---|---|---|
| 2025 | $4,712 +0.4% | $537,966 |
| 2024 | $4,692 +17.9% | $537,966 +48.1% |
| 2023 | $3,978 +7.6% | $363,142 |
Find assessor info on the county website
Neighborhood: Southwest Raleigh
Nearby schools
GreatSchools rating
- 6/10Smith ElementaryGrades: PK-5Distance: 1.7 mi
- 2/10North Garner MiddleGrades: 6-8Distance: 3 mi
- 5/10Garner HighGrades: 9-12Distance: 2.3 mi
Schools provided by the listing agent
- Elementary: Wake - Smith
- Middle: Wake - North Garner
- High: Wake - Garner
Source: Doorify MLS. This data may not be complete. We recommend contacting the local school district to confirm school assignments for this home.
Get a cash offer in 3 minutes
Find out how much your home could sell for in as little as 3 minutes with a no-obligation cash offer.
Estimated market value$584,800
Get a cash offer in 3 minutes
Find out how much your home could sell for in as little as 3 minutes with a no-obligation cash offer.
Estimated market value
$584,800

