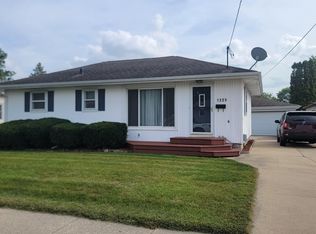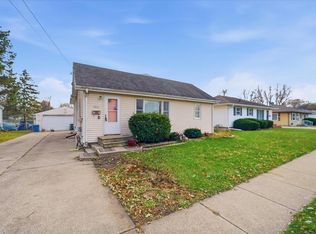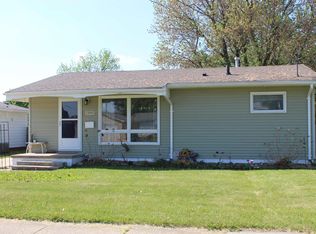Sold for $183,000 on 02/03/25
$183,000
1229 Downing Ave, Waterloo, IA 50701
3beds
1,264sqft
Single Family Residence
Built in 1961
0.41 Acres Lot
$184,500 Zestimate®
$145/sqft
$1,303 Estimated rent
Home value
$184,500
$164,000 - $208,000
$1,303/mo
Zestimate® history
Loading...
Owner options
Explore your selling options
What's special
This wonderful ranch home sits in a perfectly convenient location and boasts a beautiful sunroom and a park-like backyard! Step inside the home and you'll appreciate the plentiful newer windows that let the sunshine pour in. A generous living room opens into a dining area and remodeled kitchen. The updated kitchen houses new cabinets, countertops, appliances, soft close drawers, and roll-out drawers in cabinets. Beyond the kitchen, you'll find an office space that leads to the beautiful large sunroom. This room is where you'll want to be in every season! The sunroom overlooks the park-like 0.41 acre fenced yard that allows for great privacy and space for all to run. Two bedrooms and a full bath complete the main floor of the home. The lower level is crisp and clean, and is a blank slate for your use. With its 2-stall garage, fantastic location, sunroom, and amazing yard, this is a home you don't want to miss!
Zillow last checked: 8 hours ago
Listing updated: February 05, 2025 at 07:52am
Listed by:
Luke Bartlett 319-269-1651,
Oakridge Real Estate,
Rebecca Bartlett 319-269-8999,
Oakridge Real Estate
Bought with:
Christine Friedly, S69779000
Oakridge Real Estate
Source: Northeast Iowa Regional BOR,MLS#: 20245418
Facts & features
Interior
Bedrooms & bathrooms
- Bedrooms: 3
- Bathrooms: 1
- Full bathrooms: 1
Other
- Level: Upper
Other
- Level: Main
Other
- Level: Lower
Dining room
- Level: Main
Kitchen
- Level: Main
Living room
- Level: Main
Heating
- Natural Gas
Cooling
- Central Air
Appliances
- Included: Dishwasher
- Laundry: Lower Level
Features
- Flooring: Hardwood
- Basement: Block,Interior Entry
- Has fireplace: No
- Fireplace features: None
Interior area
- Total interior livable area: 1,264 sqft
- Finished area below ground: 0
Property
Parking
- Total spaces: 2
- Parking features: 2 Stall, Detached Garage, Oversized
- Carport spaces: 2
Features
- Fencing: Fenced
Lot
- Size: 0.41 Acres
- Dimensions: 59x300
Details
- Parcel number: 891328251022
- Zoning: R-2
- Special conditions: Standard
Construction
Type & style
- Home type: SingleFamily
- Property subtype: Single Family Residence
Materials
- Aluminum Siding
- Roof: Asphalt
Condition
- Year built: 1961
Utilities & green energy
- Sewer: Public Sewer
- Water: Public
Community & neighborhood
Location
- Region: Waterloo
Other
Other facts
- Road surface type: Concrete, Hard Surface Road
Price history
| Date | Event | Price |
|---|---|---|
| 2/3/2025 | Sold | $183,000-3.7%$145/sqft |
Source: | ||
| 1/8/2025 | Pending sale | $190,000$150/sqft |
Source: | ||
| 12/17/2024 | Listed for sale | $190,000+63.8%$150/sqft |
Source: | ||
| 5/1/2008 | Sold | $116,000+6.4%$92/sqft |
Source: Public Record | ||
| 6/30/2005 | Sold | $109,000$86/sqft |
Source: Public Record | ||
Public tax history
| Year | Property taxes | Tax assessment |
|---|---|---|
| 2024 | $2,820 +8.2% | $141,070 |
| 2023 | $2,606 +2.7% | $141,070 +18.9% |
| 2022 | $2,537 -2.7% | $118,670 |
Find assessor info on the county website
Neighborhood: 50701
Nearby schools
GreatSchools rating
- 5/10Fred Becker Elementary SchoolGrades: PK-5Distance: 0.4 mi
- 1/10Central Middle SchoolGrades: 6-8Distance: 0.9 mi
- 3/10West High SchoolGrades: 9-12Distance: 2.3 mi
Schools provided by the listing agent
- Elementary: Fred Becker Elementary
- Middle: Central
- High: West High
Source: Northeast Iowa Regional BOR. This data may not be complete. We recommend contacting the local school district to confirm school assignments for this home.

Get pre-qualified for a loan
At Zillow Home Loans, we can pre-qualify you in as little as 5 minutes with no impact to your credit score.An equal housing lender. NMLS #10287.


