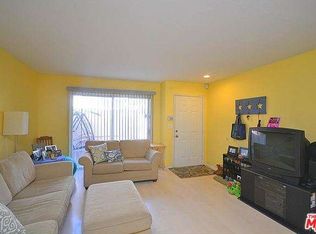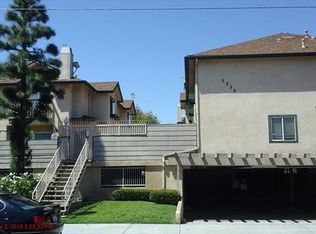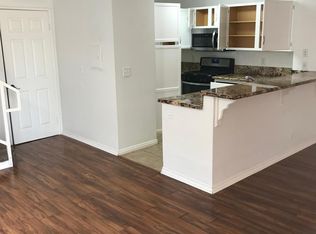Sold for $522,000 on 09/18/25
$522,000
1229 E Carson St UNIT 4, Carson, CA 90745
2beds
1,034sqft
Residential, Condominium
Built in 1996
-- sqft lot
$516,900 Zestimate®
$505/sqft
$2,757 Estimated rent
Home value
$516,900
$470,000 - $569,000
$2,757/mo
Zestimate® history
Loading...
Owner options
Explore your selling options
What's special
This renovated move-in ready, 2 bedroom, 2.5 bath condominium offers a tri-level layout, with new carpeting throughout, fresh paint, white shutter window treatments and a sleek kitchen with updated countertop, ample pantry storage space, stainless steel appliances, and a laundry room which includes a washer and dryer on the downstairs level. The living room boats a cozy fireplace and private patio, ideal for family gatherings and entertainment. The primary bedroom upstairs features a private full bathroom, ample closet space, and a private balcony to enjoy early morning and evening coffee. Additional amenities include subterranean parking for two vehicles, a clubhouse for your enjoyment and entertainment, a pet-friendly outdoor area and there is a playground within walking distance. Conveniently located minutes from 405 freeway, great restaurants and shops, Carson Mall, Cal State Dominguez, and more.... Let's Open escrow. Seller will entertain any and all offers.
Zillow last checked: 8 hours ago
Listing updated: September 17, 2025 at 11:56pm
Listed by:
Gwendolyn J. Thomas DRE # 01742984 323-301-2290,
Exclusive Realty Inc 424-248-0224
Bought with:
Kerie Edmead, DRE # 01892196
Circle Real Estate
Source: CLAW,MLS#: 25528349
Facts & features
Interior
Bedrooms & bathrooms
- Bedrooms: 2
- Bathrooms: 3
- Full bathrooms: 3
Kitchen
- Features: Laminate Counters
Heating
- Central, Wall
Cooling
- Air Conditioning, Ceiling Fan(s)
Appliances
- Included: Gas Cooking Appliances, Built-In Gas, Dishwasher, Disposal, Range/Oven, Refrigerator, Dryer, Washer, Exhaust Fan, Gas Water Heater
- Laundry: Inside, Gas Or Electric Dryer Hookup
Features
- Ceiling Fan(s), Built-Ins, Breakfast Area, Eat-in Kitchen, Living Room
- Flooring: Mixed
- Windows: Shutters
- Number of fireplaces: 1
- Fireplace features: Living Room, Gas, Electric
Interior area
- Total structure area: 1,034
- Total interior livable area: 1,034 sqft
Property
Parking
- Total spaces: 2
- Parking features: Subterranean, Assigned, Gated
- Covered spaces: 2
Features
- Levels: Two
- Entry location: Foyer
- Exterior features: Balcony
- Pool features: None
- Spa features: None
- Has view: Yes
- View description: Any
- Waterfront features: None
Lot
- Size: 0.56 Acres
- Features: Close to Clubhouse
Details
- Parcel number: 7327005074
- Zoning: CARM25U&D*
- Special conditions: Standard
Construction
Type & style
- Home type: Condo
- Architectural style: Contemporary
- Property subtype: Residential, Condominium
- Attached to another structure: Yes
Materials
- Stucco
Condition
- Year built: 1996
Utilities & green energy
- Water: Public
Community & neighborhood
Security
- Security features: Gated
Location
- Region: Carson
- Subdivision: Vista Del Mesa
HOA & financial
HOA
- Has HOA: Yes
- HOA fee: $250 monthly
- Amenities included: Clubhouse, Gated
Price history
| Date | Event | Price |
|---|---|---|
| 9/18/2025 | Sold | $522,000-4.9%$505/sqft |
Source: | ||
| 9/1/2025 | Pending sale | $549,000$531/sqft |
Source: | ||
| 8/9/2025 | Contingent | $549,000$531/sqft |
Source: | ||
| 7/18/2025 | Listed for sale | $549,000$531/sqft |
Source: | ||
| 7/17/2025 | Contingent | $549,000$531/sqft |
Source: | ||
Public tax history
| Year | Property taxes | Tax assessment |
|---|---|---|
| 2025 | $2,809 +4.7% | $201,276 +2% |
| 2024 | $2,682 +1.8% | $197,331 +2% |
| 2023 | $2,634 +5% | $193,463 +2% |
Find assessor info on the county website
Neighborhood: 90745
Nearby schools
GreatSchools rating
- 7/10Del Amo Elementary SchoolGrades: K-5Distance: 0.8 mi
- 6/10Andrew Carnegie Middle SchoolGrades: 6-8Distance: 0.4 mi
- 5/10Rancho Dominguez PreparatoryGrades: 6-12Distance: 2.1 mi
Get a cash offer in 3 minutes
Find out how much your home could sell for in as little as 3 minutes with a no-obligation cash offer.
Estimated market value
$516,900
Get a cash offer in 3 minutes
Find out how much your home could sell for in as little as 3 minutes with a no-obligation cash offer.
Estimated market value
$516,900


