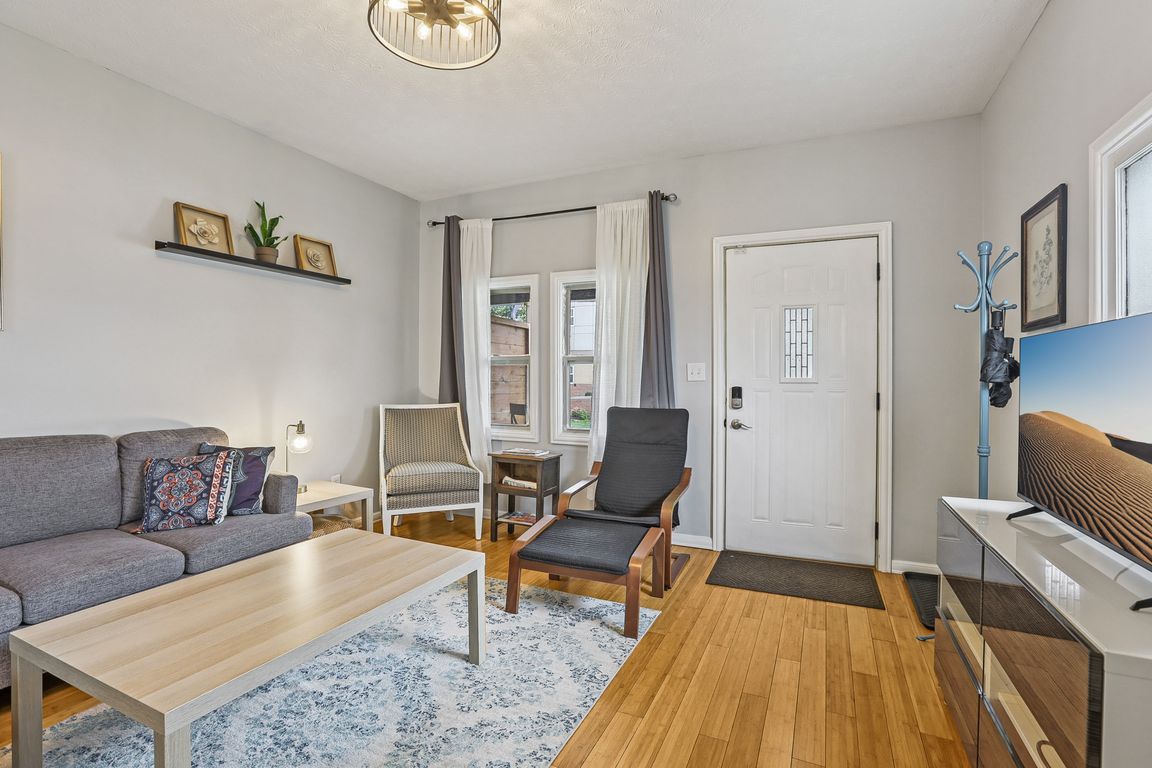
Active
$298,000
2beds
1,939sqft
1229 E Market St, Indianapolis, IN 46202
2beds
1,939sqft
Residential, single family residence
Built in 1970
2,178 sqft
1 Garage space
$154 price/sqft
What's special
Spacious deckSoaring ceilingsTons of natural lightSubway tile surroundHuge soaking tubUpdated kitchenStainless steel appliances
Come see this adorable half-duplex just minutes from Downtown Indy and Fountain Square! This move-in ready home features an updated kitchen with stainless steel appliances and bamboo wood floors throughout the main level. Upstairs you'll find new carpet, 2 bedrooms and a full bath with double sinks, a huge soaking ...
- 50 days |
- 287 |
- 4 |
Source: MIBOR as distributed by MLS GRID,MLS#: 22057257
Travel times
Living Room
Kitchen
Dining Room
Zillow last checked: 7 hours ago
Listing updated: September 08, 2025 at 01:17pm
Listing Provided by:
Mollie Fraley 317-626-3645,
F.C. Tucker Company
Source: MIBOR as distributed by MLS GRID,MLS#: 22057257
Facts & features
Interior
Bedrooms & bathrooms
- Bedrooms: 2
- Bathrooms: 2
- Full bathrooms: 1
- 1/2 bathrooms: 1
- Main level bathrooms: 1
Primary bedroom
- Level: Upper
- Area: 156 Square Feet
- Dimensions: 13x12
Bedroom 2
- Level: Upper
- Area: 100 Square Feet
- Dimensions: 10x10
Dining room
- Level: Main
- Area: 144 Square Feet
- Dimensions: 12x12
Kitchen
- Level: Main
- Area: 156 Square Feet
- Dimensions: 13x12
Library
- Level: Main
- Area: 90 Square Feet
- Dimensions: 10x09
Living room
- Level: Main
- Area: 156 Square Feet
- Dimensions: 13x12
Loft
- Level: Upper
- Area: 63 Square Feet
- Dimensions: 09x07
Heating
- Forced Air, Natural Gas
Cooling
- Central Air
Appliances
- Included: Dishwasher, Electric Water Heater, Disposal, Gas Oven, Range Hood, Refrigerator
- Laundry: Laundry Closet
Features
- Attic Access, Vaulted Ceiling(s), Hardwood Floors, Walk-In Closet(s)
- Flooring: Hardwood
- Windows: Wood Work Painted
- Basement: Unfinished
- Attic: Access Only
Interior area
- Total structure area: 1,939
- Total interior livable area: 1,939 sqft
- Finished area below ground: 0
Video & virtual tour
Property
Parking
- Total spaces: 1
- Parking features: Detached
- Garage spaces: 1
Features
- Levels: Two
- Stories: 2
- Patio & porch: Covered
- Fencing: Fenced,Privacy
Lot
- Size: 2,178 Square Feet
- Features: Sidewalks, Storm Sewer, Street Lights, Not In Subdivision
Details
- Parcel number: 491006181019001101
- Horse amenities: None
Construction
Type & style
- Home type: SingleFamily
- Architectural style: Traditional
- Property subtype: Residential, Single Family Residence
- Attached to another structure: Yes
Materials
- Wood Siding
- Foundation: Block
Condition
- New construction: No
- Year built: 1970
Utilities & green energy
- Water: Public
Community & HOA
Community
- Subdivision: Jacksons Market
HOA
- Has HOA: No
Location
- Region: Indianapolis
Financial & listing details
- Price per square foot: $154/sqft
- Tax assessed value: $150,000
- Annual tax amount: $1,738
- Date on market: 8/22/2025