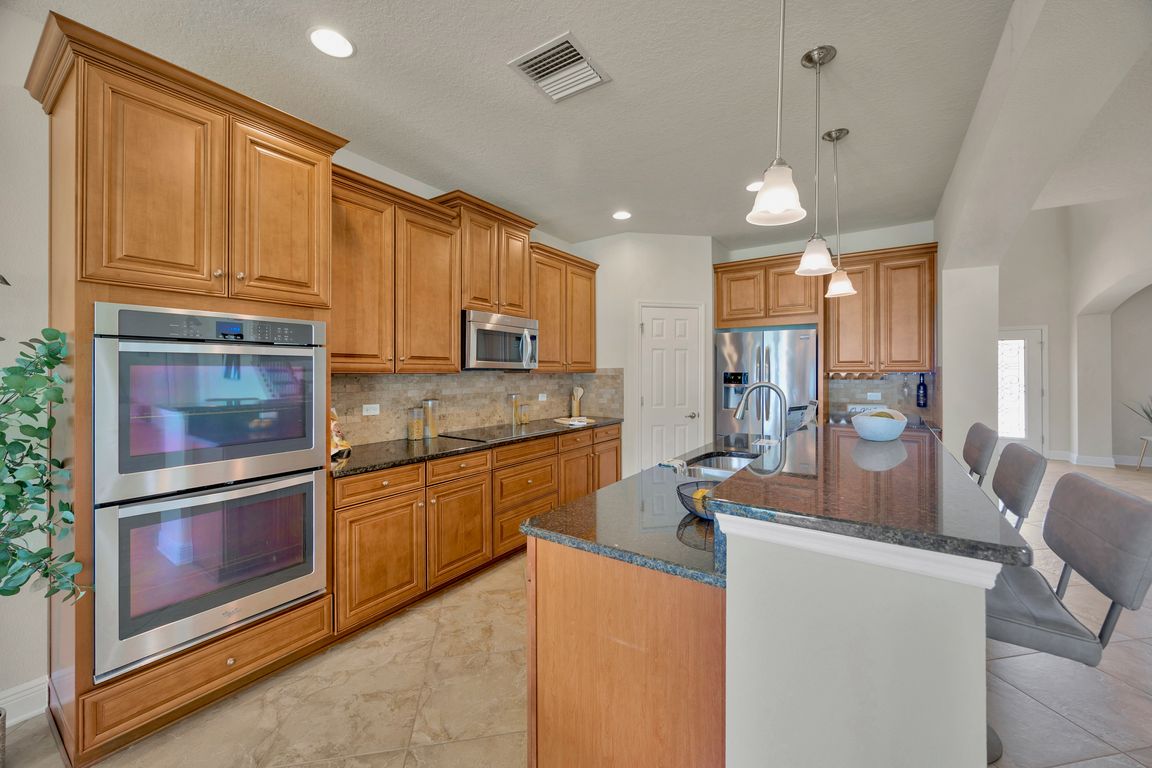
For salePrice cut: $25.1K (8/11)
$899,900
6beds
4,634sqft
1229 Hillandale Reserve Dr, Tampa, FL 33613
6beds
4,634sqft
Single family residence
Built in 2014
0.25 Acres
2 Attached garage spaces
$194 price/sqft
$122 monthly HOA fee
What's special
Massive loft areaLarge breakfast barUpdated lightingSpacious laundry roomGranite countertopsHigh-end finishesSpa-like bathroom
Welcome to 1229 Hillandale Reserve Dr, a spacious and meticulously maintained 6-bedroom, 4-bathroom home located in the exclusive gated community of Hillandale Reserve. Built in 2014 and set in the highly desirable Lake Magdalene area, this residence offers over 4,000 sq ft of luxurious living space and a layout ideal for ...
- 92 days
- on Zillow |
- 2,056 |
- 87 |
Likely to sell faster than
Source: Stellar MLS,MLS#: TB8388957 Originating MLS: Suncoast Tampa
Originating MLS: Suncoast Tampa
Travel times
Kitchen
Living Room
Primary Bedroom
Dining Room
Zillow last checked: 7 hours ago
Listing updated: August 17, 2025 at 02:12pm
Listing Provided by:
Gabe Galdos 813-679-7717,
ARK REALTY 813-679-7717
Source: Stellar MLS,MLS#: TB8388957 Originating MLS: Suncoast Tampa
Originating MLS: Suncoast Tampa

Facts & features
Interior
Bedrooms & bathrooms
- Bedrooms: 6
- Bathrooms: 4
- Full bathrooms: 4
Rooms
- Room types: Loft, Media Room
Primary bedroom
- Features: Walk-In Closet(s)
- Level: Second
- Area: 288 Square Feet
- Dimensions: 16x18
Bedroom 2
- Features: Walk-In Closet(s)
- Level: Second
- Area: 176 Square Feet
- Dimensions: 16x11
Bedroom 3
- Features: Walk-In Closet(s)
- Level: Second
- Area: 216 Square Feet
- Dimensions: 12x18
Bedroom 4
- Features: Walk-In Closet(s)
- Level: Second
- Area: 210 Square Feet
- Dimensions: 15x14
Bedroom 5
- Features: Walk-In Closet(s)
- Level: First
- Area: 176 Square Feet
- Dimensions: 16x11
Primary bathroom
- Features: Shower No Tub, Built-in Closet
- Level: Second
- Area: 108 Square Feet
- Dimensions: 12x9
Bonus room
- Features: Kitchen Island, No Closet
- Level: Second
- Area: 598 Square Feet
- Dimensions: 23x26
Dinette
- Level: First
- Area: 110 Square Feet
- Dimensions: 11x10
Dining room
- Level: First
- Area: 154 Square Feet
- Dimensions: 11x14
Family room
- Features: Ceiling Fan(s)
- Level: First
- Area: 154 Square Feet
- Dimensions: 11x14
Kitchen
- Features: Breakfast Bar
- Level: First
- Area: 154 Square Feet
- Dimensions: 11x14
Living room
- Level: First
- Area: 306 Square Feet
- Dimensions: 17x18
Media room
- Level: Second
- Area: 187 Square Feet
- Dimensions: 11x17
Office
- Level: First
- Area: 176 Square Feet
- Dimensions: 16x11
Heating
- Central, Electric
Cooling
- Central Air
Appliances
- Included: Oven, Dishwasher, Disposal, Electric Water Heater, Microwave, Range, Refrigerator
- Laundry: Inside, Laundry Room
Features
- Cathedral Ceiling(s), Ceiling Fan(s), Stone Counters, Tray Ceiling(s), Vaulted Ceiling(s), Walk-In Closet(s)
- Flooring: Carpet, Ceramic Tile, Hardwood
- Doors: Sliding Doors
- Windows: Aluminum Frames, Blinds, Window Treatments
- Has fireplace: No
Interior area
- Total structure area: 5,744
- Total interior livable area: 4,634 sqft
Video & virtual tour
Property
Parking
- Total spaces: 2
- Parking features: Garage Door Opener, Oversized
- Attached garage spaces: 2
Features
- Levels: Two
- Stories: 2
- Patio & porch: Covered, Deck, Patio, Porch, Rear Porch
- Exterior features: Irrigation System, Private Mailbox, Rain Gutters, Sidewalk
- Fencing: Fenced
- Has view: Yes
- View description: Trees/Woods
Lot
- Size: 0.25 Acres
- Features: In County, Sidewalk
- Residential vegetation: Trees/Landscaped
Details
- Parcel number: U0228189S400000000001.0
- Zoning: RSC-4
- Special conditions: None
Construction
Type & style
- Home type: SingleFamily
- Architectural style: Contemporary
- Property subtype: Single Family Residence
Materials
- Block, Stucco
- Foundation: Slab
- Roof: Shingle
Condition
- New construction: No
- Year built: 2014
Utilities & green energy
- Sewer: Public Sewer
- Water: Public
- Utilities for property: BB/HS Internet Available
Community & HOA
Community
- Features: Deed Restrictions, Gated Community - No Guard, Sidewalks
- Security: Security System Owned, Smoke Detector(s), Touchless Entry
- Subdivision: HILLANDALE RESERVE PH 1
HOA
- Has HOA: Yes
- Amenities included: Fence Restrictions, Gated
- HOA fee: $122 monthly
- HOA name: Home River / Jennifer Seminick
- HOA phone: 813-993-4000
- Pet fee: $0 monthly
Location
- Region: Tampa
Financial & listing details
- Price per square foot: $194/sqft
- Tax assessed value: $748,227
- Annual tax amount: $13,536
- Date on market: 5/23/2025
- Listing terms: Cash,Conventional,FHA,VA Loan
- Ownership: Fee Simple
- Total actual rent: 0
- Road surface type: Paved