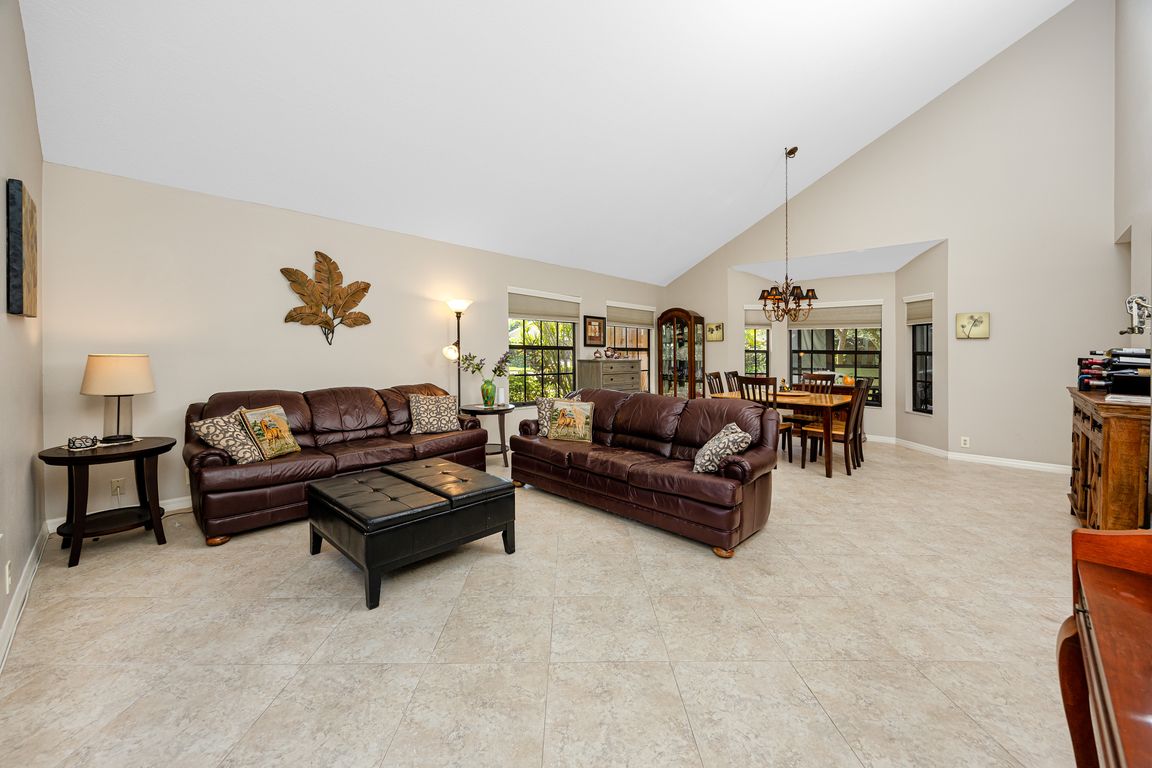
For salePrice cut: $19.1K (9/30)
$679,900
3beds
2,398sqft
1229 Holiday Dr, Tarpon Springs, FL 34689
3beds
2,398sqft
Single family residence
Built in 1988
7,819 sqft
2 Attached garage spaces
$284 price/sqft
What's special
Screened pool areaFully fenced yardPull-up islandAbundance of natural lightSwirled granite countertopsUpgraded toto commodeNeutral ceramic tile
This stunning 3-bedroom, 3-bath pool home in Tarpon Springs sits proudly on an oversized corner lot, surrounded by mature landscaping and designed for both comfort and peace of mind. Meticulously maintained and thoughtfully updated, the home combines timeless style with practical upgrades, making it a rare move-in-ready find with no HOA ...
- 68 days |
- 447 |
- 14 |
Source: Stellar MLS,MLS#: TB8419589 Originating MLS: Suncoast Tampa
Originating MLS: Suncoast Tampa
Travel times
Family Room
Dining Room
Kitchen
Living Room
Lanai / Pool
Zillow last checked: 7 hours ago
Listing updated: October 04, 2025 at 10:09am
Listing Provided by:
Chase Walseth 727-755-3830,
KELLER WILLIAMS REALTY PORTFOLIO COLLECTION 727-489-0800
Source: Stellar MLS,MLS#: TB8419589 Originating MLS: Suncoast Tampa
Originating MLS: Suncoast Tampa

Facts & features
Interior
Bedrooms & bathrooms
- Bedrooms: 3
- Bathrooms: 3
- Full bathrooms: 2
- 1/2 bathrooms: 1
Rooms
- Room types: Family Room, Utility Room
Primary bedroom
- Features: Ceiling Fan(s), En Suite Bathroom, Walk-In Closet(s)
- Level: Second
- Area: 225 Square Feet
- Dimensions: 15x15
Bedroom 2
- Features: Ceiling Fan(s), Walk-In Closet(s)
- Level: Second
- Area: 201.5 Square Feet
- Dimensions: 13x15.5
Bedroom 3
- Features: Ceiling Fan(s), Walk-In Closet(s)
- Level: Second
- Area: 133 Square Feet
- Dimensions: 9.5x14
Primary bathroom
- Features: Built-In Shower Bench, Dual Sinks, Makeup/Vanity Space, Multiple Shower Heads, Shower No Tub, Split Vanities, Water Closet/Priv Toilet, Window/Skylight in Bath, Linen Closet
- Level: Second
- Area: 150 Square Feet
- Dimensions: 10x15
Bathroom 2
- Features: Granite Counters, Single Vanity
- Level: First
- Area: 42 Square Feet
- Dimensions: 7x6
Bathroom 3
- Features: Single Vanity, Tub With Shower, Window/Skylight in Bath
- Level: Second
- Area: 49.5 Square Feet
- Dimensions: 5.5x9
Dining room
- Level: First
- Area: 165 Square Feet
- Dimensions: 15x11
Family room
- Features: Ceiling Fan(s), Other, Coat Closet
- Level: First
- Area: 208 Square Feet
- Dimensions: 16x13
Kitchen
- Features: Breakfast Bar, Pantry, Granite Counters
- Level: First
- Area: 121 Square Feet
- Dimensions: 11x11
Living room
- Level: First
- Area: 477 Square Feet
- Dimensions: 18x26.5
Heating
- Central, Electric
Cooling
- Central Air
Appliances
- Included: Dishwasher, Disposal, Dryer, Microwave, Range, Refrigerator, Solar Hot Water, Washer, Water Purifier, Whole House R.O. System
- Laundry: Laundry Room
Features
- Attic Fan, Cathedral Ceiling(s), Ceiling Fan(s), Eating Space In Kitchen, Kitchen/Family Room Combo, Living Room/Dining Room Combo, Open Floorplan, PrimaryBedroom Upstairs, Solid Wood Cabinets, Stone Counters, Thermostat, Tray Ceiling(s), Vaulted Ceiling(s), Walk-In Closet(s)
- Flooring: Ceramic Tile, Parquet, Hardwood
- Windows: Shutters
- Has fireplace: Yes
- Fireplace features: Family Room, Masonry, Wood Burning
Interior area
- Total structure area: 2,878
- Total interior livable area: 2,398 sqft
Video & virtual tour
Property
Parking
- Total spaces: 2
- Parking features: Driveway, Garage Door Opener, Oversized
- Attached garage spaces: 2
- Has uncovered spaces: Yes
- Details: Garage Dimensions: 20x22
Features
- Levels: Two
- Stories: 2
- Patio & porch: Covered, Deck, Patio, Rear Porch, Screened
- Exterior features: Irrigation System, Lighting, Rain Gutters, Sidewalk, Storage
- Has private pool: Yes
- Pool features: Deck, Gunite, In Ground, Lighting, Pool Sweep, Screen Enclosure, Solar Power Pump
- Fencing: Fenced,Wood
- Has view: Yes
- View description: Pool
Lot
- Size: 7,819 Square Feet
- Dimensions: 70 x 110
- Features: Corner Lot, City Lot, In County, Landscaped, Near Marina, Near Public Transit, Sidewalk
Details
- Additional structures: Shed(s)
- Parcel number: 032715925200000140
- Special conditions: None
Construction
Type & style
- Home type: SingleFamily
- Architectural style: Contemporary
- Property subtype: Single Family Residence
Materials
- Stucco, Wood Frame
- Foundation: Slab
- Roof: Shingle
Condition
- New construction: No
- Year built: 1988
Utilities & green energy
- Electric: Photovoltaics Third-Party Owned
- Sewer: Public Sewer
- Water: Public
- Utilities for property: BB/HS Internet Available, Cable Available, Electricity Connected, Public, Sewer Connected, Solar, Street Lights, Water Connected
Green energy
- Energy generation: Solar
- Indoor air quality: Whole House Vacuum System
- Water conservation: Whole House Water Purification
Community & HOA
Community
- Subdivision: TURF & SURF ESTATES
HOA
- Has HOA: No
- Pet fee: $0 monthly
Location
- Region: Tarpon Springs
Financial & listing details
- Price per square foot: $284/sqft
- Tax assessed value: $492,002
- Annual tax amount: $5,360
- Date on market: 8/21/2025
- Listing terms: Cash,Conventional
- Ownership: Fee Simple
- Total actual rent: 0
- Electric utility on property: Yes
- Road surface type: Paved, Asphalt