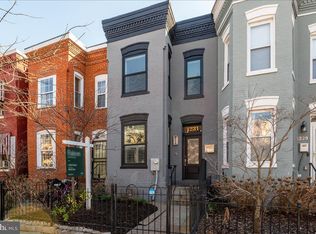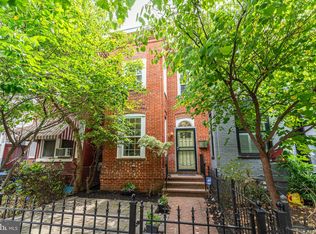Sold for $837,000 on 08/11/23
$837,000
1229 I St NE, Washington, DC 20002
3beds
1,278sqft
Townhouse
Built in 1900
1,089 Square Feet Lot
$815,600 Zestimate®
$655/sqft
$3,974 Estimated rent
Home value
$815,600
$775,000 - $856,000
$3,974/mo
Zestimate® history
Loading...
Owner options
Explore your selling options
What's special
Welcome to 1229 I St. NE, nestled in the vibrant H Street Corridor of Northeast Capitol Hill! This remarkable residence is brimming with character and boasts an array of charming features that will capture your heart from the moment you step inside. You'll be captivated by the unique allure of exposed brick that graces the interior, adding a touch of warmth and history to the space. The main living area of this home offers a cozy yet open atmosphere, perfect for entertaining friends and family. Natural light pours through the large bay windows with custom shutters illuminating the beautiful original hardwood floors that flow seamlessly throughout. The kitchen is a true culinary haven, featuring stainless steel appliances, ample counter space, and sleek cabinetry including a separate pantry closet! Upstairs is a spacious primary bedroom with another bay window sitting area! Down the hall are two more bedrooms, and full bathroom with UNIQUE DUAL SINKS! Outside, a private back patio oasis awaits, providing an idyllic setting for outdoor gatherings or a peaceful escape from the city bustle. Whether you're enjoying a morning cup of coffee or hosting a summer barbecue, this space offers endless opportunities for enjoyment and leisure. Possibility of parking in the back, but there is plenty of street parking out front! Live on a beautiful tree-lined street just steps from the dynamic H Street Corridor's many restaurants, shops, grocery and entertainment!
Zillow last checked: 10 hours ago
Listing updated: August 12, 2023 at 03:02am
Listed by:
Jay Barry 703-517-7492,
Compass
Bought with:
Carlos Javier Arroyo, SP200203250
RLAH @properties
Source: Bright MLS,MLS#: DCDC2100178
Facts & features
Interior
Bedrooms & bathrooms
- Bedrooms: 3
- Bathrooms: 2
- Full bathrooms: 1
- 1/2 bathrooms: 1
- Main level bathrooms: 1
Basement
- Area: 0
Heating
- Heat Pump, Natural Gas
Cooling
- Central Air, Electric
Appliances
- Included: Dishwasher, Disposal, Dryer, Exhaust Fan, Microwave, Oven/Range - Gas, Refrigerator, Stainless Steel Appliance(s), Washer, Water Heater, Gas Water Heater
- Laundry: Dryer In Unit, Washer In Unit
Features
- Built-in Features, Ceiling Fan(s), Chair Railings, Floor Plan - Traditional, Formal/Separate Dining Room, Recessed Lighting, Pantry
- Flooring: Hardwood
- Windows: Bay/Bow
- Has basement: No
- Has fireplace: No
Interior area
- Total structure area: 1,278
- Total interior livable area: 1,278 sqft
- Finished area above ground: 1,278
- Finished area below ground: 0
Property
Parking
- Parking features: On Street
- Has uncovered spaces: Yes
Accessibility
- Accessibility features: None
Features
- Levels: Two
- Stories: 2
- Pool features: None
- Fencing: Wood
Lot
- Size: 1,089 sqft
- Features: Landscaped, Urban Land Not Rated
Details
- Additional structures: Above Grade, Below Grade
- Parcel number: 1003//0141
- Zoning: RF-1
- Special conditions: Standard
Construction
Type & style
- Home type: Townhouse
- Architectural style: Victorian
- Property subtype: Townhouse
Materials
- Brick
- Foundation: Other
Condition
- New construction: No
- Year built: 1900
Utilities & green energy
- Sewer: Public Sewer
- Water: Public
Community & neighborhood
Location
- Region: Washington
- Subdivision: Old City #1
Other
Other facts
- Listing agreement: Exclusive Right To Sell
- Ownership: Fee Simple
Price history
| Date | Event | Price |
|---|---|---|
| 8/11/2023 | Sold | $837,000-1.5%$655/sqft |
Source: | ||
| 7/24/2023 | Contingent | $849,900$665/sqft |
Source: | ||
| 6/22/2023 | Listed for sale | $849,900+9%$665/sqft |
Source: | ||
| 8/10/2020 | Sold | $780,000+5.6%$610/sqft |
Source: Public Record | ||
| 6/11/2020 | Listed for sale | $738,400+25.4%$578/sqft |
Source: Compass #DCDC472266 | ||
Public tax history
| Year | Property taxes | Tax assessment |
|---|---|---|
| 2025 | $7,175 -7.6% | $844,150 -7.6% |
| 2024 | $7,763 +15% | $913,350 +4% |
| 2023 | $6,750 +4.1% | $878,150 +4.3% |
Find assessor info on the county website
Neighborhood: Near Northeast
Nearby schools
GreatSchools rating
- 8/10J.O. Wilson Elementary SchoolGrades: PK-5Distance: 0.5 mi
- 7/10Stuart-Hobson Middle SchoolGrades: 6-8Distance: 0.7 mi
- 2/10Eastern High SchoolGrades: 9-12Distance: 0.9 mi
Schools provided by the listing agent
- District: District Of Columbia Public Schools
Source: Bright MLS. This data may not be complete. We recommend contacting the local school district to confirm school assignments for this home.

Get pre-qualified for a loan
At Zillow Home Loans, we can pre-qualify you in as little as 5 minutes with no impact to your credit score.An equal housing lender. NMLS #10287.
Sell for more on Zillow
Get a free Zillow Showcase℠ listing and you could sell for .
$815,600
2% more+ $16,312
With Zillow Showcase(estimated)
$831,912
