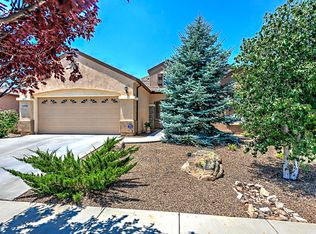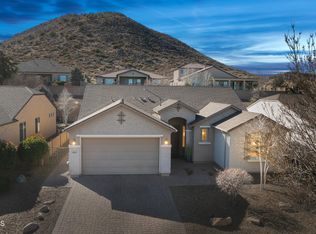Location! Location! Location! Beautiful Panoramic Mountain & Valley Views! Gorgeous ''Lupine'' Plan, 2059 SqFt, 3BD + Den/2BA/2+GAR. Open Kitchen includes JennAire Stainless Appliances, Double Oven w/Convection & Dual Heat, Corian Counters, Large Island/Dining Counter, Pantry and Walnut Upgraded Cabinetry. Master Bd w/Bay Window, Exec. Height Dual Sink Counter, Oval Tub, Glass Shower and Dual Closets. Large Additional 250 SqFt Arizona Room with Stunning Views! Split Floorplan, Beautiful
This property is off market, which means it's not currently listed for sale or rent on Zillow. This may be different from what's available on other websites or public sources.

