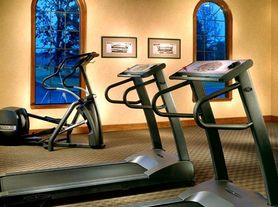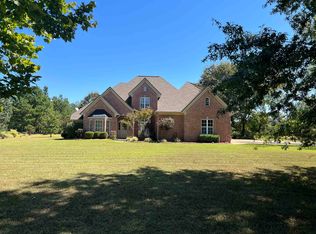Spacious 5-bedroom home on 2+ private acres in unincorporated Collierville. Open floor plan with a large great room, custom built-ins, and plenty of natural light. The gourmet kitchen features a double-sided fireplace and modern finishes. The primary suite includes a fireplace, spa-style bath, and peaceful views. Flexible layout with 4 bedrooms + bonus room and an office.
Step outside to your private backyard retreat with a deck, pool, covered gazebo, lush landscaping, and elegant wrought iron fencing, perfect for entertaining or relaxing. Quiet neighborhood, just minutes from Hwy 385, shopping, and dining.
Rent & Fees
Rent: $3,400/month + $440 pool & yard maintenance
Total: $3,940 (includes yard & pool care)
Security Deposit: $3,500
Pet Fee: $300 one-time (non-refundable) + $25/month
Qualification Requirements
Credit & background check required for all applicants 18+
Minimum income: 3x monthly rent ($10,500)
Credit score below 700 may require extra deposit or last month's rent upfront
Lease Terms
1-year lease (longer preferred)
Move-in: Available now
How to Apply
1. Schedule a showing
2. Complete application, credit, and background check ($32 per adult)
Contact Andrew to inquire or schedule a showing
1-year lease (longer preferred)
Move-in: Available now
House for rent
$3,400/mo
1229 Oak Lake Cir, Collierville, TN 38017
5beds
4,500sqft
Price may not include required fees and charges.
Single family residence
Available now
Cats, dogs OK
Central air
In unit laundry
Attached garage parking
Forced air
What's special
Double-sided fireplaceCustom built-insLarge great roomPrivate backyard retreatOpen floor planPeaceful viewsModern finishes
- 25 days |
- -- |
- -- |
Travel times
Looking to buy when your lease ends?
Consider a first-time homebuyer savings account designed to grow your down payment with up to a 6% match & a competitive APY.
Facts & features
Interior
Bedrooms & bathrooms
- Bedrooms: 5
- Bathrooms: 4
- Full bathrooms: 4
Heating
- Forced Air
Cooling
- Central Air
Appliances
- Included: Dishwasher, Dryer, Freezer, Microwave, Oven, Refrigerator, Washer
- Laundry: In Unit
Features
- Flooring: Carpet, Hardwood, Tile
Interior area
- Total interior livable area: 4,500 sqft
Property
Parking
- Parking features: Attached
- Has attached garage: Yes
- Details: Contact manager
Features
- Exterior features: Heating system: Forced Air
- Has private pool: Yes
Details
- Parcel number: D0217X A00006
Construction
Type & style
- Home type: SingleFamily
- Property subtype: Single Family Residence
Community & HOA
HOA
- Amenities included: Pool
Location
- Region: Collierville
Financial & listing details
- Lease term: 1 Year
Price history
| Date | Event | Price |
|---|---|---|
| 10/11/2025 | Listing removed | $710,000$158/sqft |
Source: | ||
| 10/9/2025 | Price change | $3,400-8.1%$1/sqft |
Source: Zillow Rentals | ||
| 10/7/2025 | Listed for rent | $3,700$1/sqft |
Source: Zillow Rentals | ||
| 9/3/2025 | Price change | $710,000-1.4%$158/sqft |
Source: | ||
| 8/2/2025 | Price change | $719,900-1.2%$160/sqft |
Source: | ||

