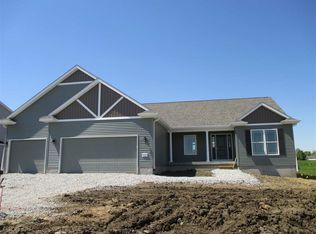Skogman Homes is very excited to introduce our brand new Legacy plan. This beautiful home offers a wide foyer that includes a large coat closet. As you enter the great room, anchored by our gas fireplace, you will be pleased with how the space is flooded with natural light. A unique feature to this plan is the location of the stairs to the lower level. They are at the back of the home and the stairwell has a large fixed window on the backwall. Our great room is still an open concept, however the dining nook is offset from the kitchen allowing for entrance to the walk in pantry.
This property is off market, which means it's not currently listed for sale or rent on Zillow. This may be different from what's available on other websites or public sources.

