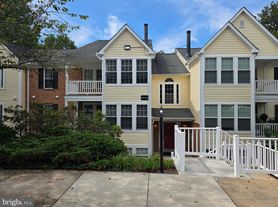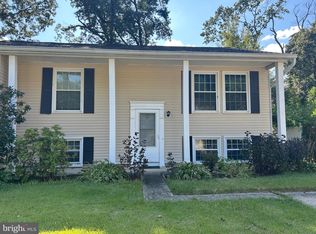Step into life in one of the area's most beloved neighborhoods. At 1229 Ramblewood Drive, you're just a short walk from Broadneck High School and Cape St. Claire Elementary. Imagine weekends lounging at the community beaches or slipping your boat into one of the first-come, first-serve slips. The house gives you space to live well: bright natural light floods the kitchen; upstairs are three bedrooms and 1 baths; downstairs, a walk-out basement with a primary suite, its own bath, and access to the lower deck. Four bedrooms, 2 baths in all. And the location makes every outing easy. Just minutes from U.S. Route 50/301 and MD-179, it connects you quickly to downtown Annapolis for its restaurants, arts, and nightlife. For shopping, the Cape Shopping Center is close by, with groceries, boutiques, and services for daily needs. Need more options? Annapolis Mall is a short drive for bigger retailers and entertainment. Whether it's errands, commuting, or catching up with friends, you'll appreciate how 1229 Ramblewood blends a relaxed coastal vibe with real convenience.
House for rent
$3,100/mo
1229 Ramblewood Dr, Annapolis, MD 21409
4beds
1,608sqft
Price may not include required fees and charges.
Singlefamily
Available now
Cats, dogs OK
Central air, electric
In unit laundry
Off street parking
Electric, central, forced air, fireplace
What's special
Walk-out basementLower deckFirst-come first-serve slipsPrimary suiteCommunity beachesThree bedrooms
- 20 days
- on Zillow |
- -- |
- -- |
Travel times
Renting now? Get $1,000 closer to owning
Unlock a $400 renter bonus, plus up to a $600 savings match when you open a Foyer+ account.
Offers by Foyer; terms for both apply. Details on landing page.
Facts & features
Interior
Bedrooms & bathrooms
- Bedrooms: 4
- Bathrooms: 3
- Full bathrooms: 2
- 1/2 bathrooms: 1
Rooms
- Room types: Dining Room, Family Room
Heating
- Electric, Central, Forced Air, Fireplace
Cooling
- Central Air, Electric
Appliances
- Laundry: In Unit, Laundry Room
Features
- Dining Area, Kitchen Island, Open Floorplan
- Has basement: Yes
- Has fireplace: Yes
Interior area
- Total interior livable area: 1,608 sqft
Property
Parking
- Parking features: Off Street
- Details: Contact manager
Features
- Exterior features: Contact manager
Details
- Parcel number: 0316513835006
Construction
Type & style
- Home type: SingleFamily
- Property subtype: SingleFamily
Condition
- Year built: 1976
Utilities & green energy
- Utilities for property: Sewage, Water
Community & HOA
Location
- Region: Annapolis
Financial & listing details
- Lease term: Contact For Details
Price history
| Date | Event | Price |
|---|---|---|
| 9/22/2025 | Price change | $3,100-8.8%$2/sqft |
Source: Bright MLS #MDAA2126304 | ||
| 9/14/2025 | Listed for rent | $3,400+58.1%$2/sqft |
Source: Bright MLS #MDAA2126304 | ||
| 3/24/2021 | Listing removed | -- |
Source: Owner | ||
| 4/4/2018 | Listing removed | $2,150$1/sqft |
Source: Owner | ||
| 3/28/2018 | Listed for rent | $2,150$1/sqft |
Source: Owner | ||

