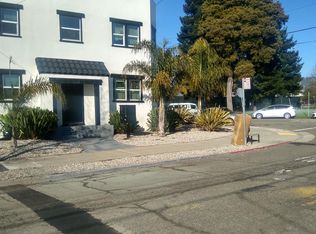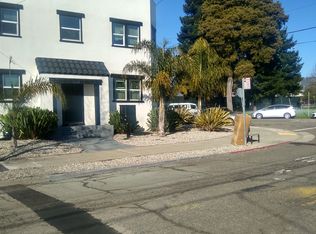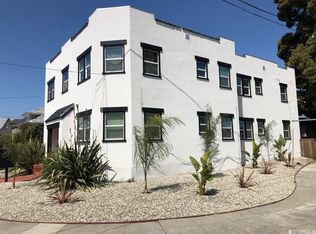Sold for $1,750,000 on 05/01/25
$1,750,000
1229 Russell St, Berkeley, CA 94702
4beds
1,688sqft
Single Family Residence
Built in 1908
3,484.8 Square Feet Lot
$1,695,600 Zestimate®
$1,037/sqft
$6,328 Estimated rent
Home value
$1,695,600
$1.53M - $1.88M
$6,328/mo
Zestimate® history
Loading...
Owner options
Explore your selling options
What's special
Garden-rich and lovingly maintained — this is the quintessential Berkeley home, thoughtfully improved over the decades and perfectly appointed. Approach through a lush front yard and enter a generous foyer. The spacious living room with bay windows and Craftsman dining room with wood ceiling detail, exude beloved Berkeley style. The huge, accommodating kitchen has been recently updated and is ideal for entertaining. Off the kitchen is a sunny office space (listed as a fourth bedroom on public records) that overlooks the garden. Flow effortlessly through the French doors to the charming backyard full of native plants and space to eat. There is an ample bedroom and full bath on this ground floor as well. Upstairs are two more large bedrooms, both with vaulted ceilings and immeasurable charm. The spacious bathroom on this second floor offers a double vanity and lovely updates. The location is ideal, just around the corner from the beloved San Pablo Park for play, exercise or running the dog. Only 8 blocks to Berkeley Bowl West, even closer to the bus lines, and a mile from Ashby BART.
Zillow last checked: 8 hours ago
Listing updated: May 02, 2025 at 07:01am
Listed by:
Sarah Ridge DRE #01990459 510-860-3435,
District Homes,
Eleanor Ridge DRE #02217753,
District Homes
Bought with:
Anne Keller, DRE #01883300
Kai Real Estate
Source: bridgeMLS/CCAR/Bay East AOR,MLS#: 41091751
Facts & features
Interior
Bedrooms & bathrooms
- Bedrooms: 4
- Bathrooms: 2
- Full bathrooms: 2
Kitchen
- Features: Counter - Solid Surface, Dishwasher, Eat In Kitchen, Garbage Disposal, Gas Range/Cooktop, Pantry, Range/Oven Free Standing, Refrigerator, Updated Kitchen
Heating
- Heat Pump
Cooling
- Heat Pump
Appliances
- Included: Dishwasher, Gas Range, Free-Standing Range, Refrigerator, Dryer, Washer
- Laundry: Dryer, Washer
Features
- Storage, Counter - Solid Surface, Pantry, Updated Kitchen
- Flooring: Hardwood Flrs Throughout
- Number of fireplaces: 1
- Fireplace features: Dining Room
Interior area
- Total structure area: 1,688
- Total interior livable area: 1,688 sqft
Property
Parking
- Parking features: On Street
- Has uncovered spaces: Yes
Features
- Levels: Two Story
- Stories: 2
- Exterior features: Garden, Back Yard, Front Yard
- Pool features: None
- Fencing: Fenced
Lot
- Size: 3,484 sqft
- Features: Level
Details
- Parcel number: 53166413
- Special conditions: Standard
Construction
Type & style
- Home type: SingleFamily
- Architectural style: Cape Cod
- Property subtype: Single Family Residence
Materials
- Stucco
- Roof: Shingle
Condition
- Existing
- New construction: No
- Year built: 1908
Utilities & green energy
- Electric: No Solar
- Sewer: Public Sewer
- Water: Public
Community & neighborhood
Security
- Security features: Double Strapped Water Heater
Location
- Region: Berkeley
Other
Other facts
- Listing terms: CalHFA,Cash,Conventional,CalVet
Price history
| Date | Event | Price |
|---|---|---|
| 5/1/2025 | Sold | $1,750,000+47.7%$1,037/sqft |
Source: | ||
| 4/11/2025 | Pending sale | $1,185,000$702/sqft |
Source: | ||
| 4/2/2025 | Listed for sale | $1,185,000+734.5%$702/sqft |
Source: | ||
| 5/15/1997 | Sold | $142,000-4.4%$84/sqft |
Source: Public Record | ||
| 9/30/1996 | Sold | $148,500+71.2%$88/sqft |
Source: Public Record | ||
Public tax history
| Year | Property taxes | Tax assessment |
|---|---|---|
| 2025 | -- | $285,294 +2% |
| 2024 | $6,446 +3.5% | $279,701 +2% |
| 2023 | $6,231 +3.6% | $274,218 +2% |
Find assessor info on the county website
Neighborhood: Southwest Berkeley
Nearby schools
GreatSchools rating
- 8/10Malcolm X Elementary SchoolGrades: K-5Distance: 0.6 mi
- 8/10Martin Luther King Middle SchoolGrades: 6-8Distance: 1.9 mi
- 9/10Berkeley High SchoolGrades: 9-12Distance: 1.2 mi
Get a cash offer in 3 minutes
Find out how much your home could sell for in as little as 3 minutes with a no-obligation cash offer.
Estimated market value
$1,695,600
Get a cash offer in 3 minutes
Find out how much your home could sell for in as little as 3 minutes with a no-obligation cash offer.
Estimated market value
$1,695,600


