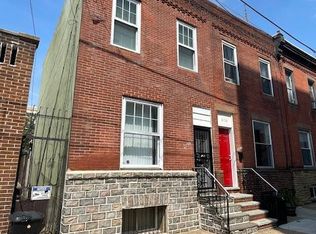Welcome to 1229 S 24th Street a spacious and stylish rental in the heart of Point Breeze. This classic brick-front home offers 3 bedrooms, 2.5 bathrooms, and a layout built for both comfort and entertaining. The open-concept living and dining area is expansive and inviting, seamlessly flowing into an eat-in kitchen equipped with granite countertops, ample cabinetry, and a sleek glass tile backsplash. The first floor also includes a convenient powder room and a dedicated laundry area. Upstairs, you'll find three well-sized bedrooms and two full bathrooms, including a primary suite with great natural light. Need more space? The clean, fully finished basement is perfect for storage, a home gym, or bonus living area. Step outside to a private rear patio ideal for grilling, relaxing, or hosting. Additional features include hardwood floors throughout, central A/C, and great natural light. Situated just blocks from Wharton Square Playground, Dock Street Brewery, Giant Heirloom Market, and within walking distance to Graduate Hospital and Center City. Easy access to I-76 and public transit makes commuting a breeze. Live close to everything you need in one of Philly's most vibrant neighborhoods! First, last and security due at signing. All applicants must apply through NTN. $50 nonrefundable application fee per applicant.
Townhouse for rent
$1,875/mo
1229 S 24th St, Philadelphia, PA 19146
3beds
1,186sqft
Price may not include required fees and charges.
Townhouse
Available Wed Oct 1 2025
Cats, dogs OK
Central air, ceiling fan
Dryer in unit laundry
On street parking
Natural gas, forced air
What's special
Private rear patioClean fully finished basementEat-in kitchenConvenient powder roomWell-sized bedroomsClassic brick-front homeDedicated laundry area
- 2 days
- on Zillow |
- -- |
- -- |
Travel times
Facts & features
Interior
Bedrooms & bathrooms
- Bedrooms: 3
- Bathrooms: 3
- Full bathrooms: 2
- 1/2 bathrooms: 1
Heating
- Natural Gas, Forced Air
Cooling
- Central Air, Ceiling Fan
Appliances
- Included: Dishwasher, Dryer, Microwave, Refrigerator, Washer
- Laundry: Dryer In Unit, Has Laundry, In Unit, Main Level, Washer In Unit
Features
- Ceiling Fan(s), Combination Dining/Living, Eat-in Kitchen, Floor Plan - Traditional, Kitchen - Table Space, Open Floorplan
- Flooring: Hardwood
- Has basement: Yes
Interior area
- Total interior livable area: 1,186 sqft
Property
Parking
- Parking features: On Street
- Details: Contact manager
Features
- Exterior features: Contact manager
Details
- Parcel number: 361366600
Construction
Type & style
- Home type: Townhouse
- Property subtype: Townhouse
Condition
- Year built: 1923
Building
Management
- Pets allowed: Yes
Community & HOA
Location
- Region: Philadelphia
Financial & listing details
- Lease term: Contact For Details
Price history
| Date | Event | Price |
|---|---|---|
| 8/1/2025 | Listed for rent | $1,875+2.7%$2/sqft |
Source: Bright MLS #PAPH2523006 | ||
| 3/6/2023 | Listing removed | -- |
Source: Zillow Rentals | ||
| 2/25/2023 | Price change | $1,825-3.9%$2/sqft |
Source: Zillow Rentals | ||
| 1/13/2023 | Listed for rent | $1,900+26.7%$2/sqft |
Source: Zillow Rentals | ||
| 12/24/2020 | Listing removed | $1,500$1/sqft |
Source: Coldwell Banker Preferred-OC #PAPH972286 | ||
![[object Object]](https://photos.zillowstatic.com/fp/fabd721f53ed91ed1b53d25f71436045-p_i.jpg)
