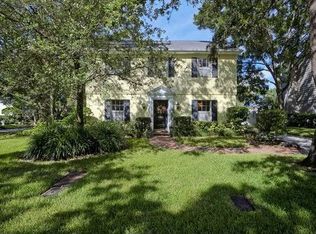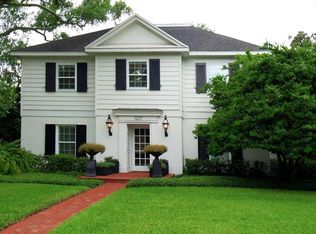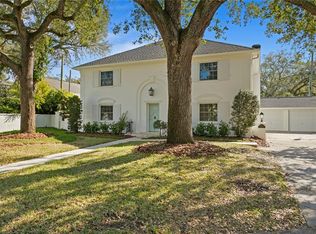Sold for $929,240
$929,240
1229 S Roxmere Rd, Tampa, FL 33629
4beds
2,436sqft
Single Family Residence
Built in 1968
6,798 Square Feet Lot
$926,400 Zestimate®
$381/sqft
$6,836 Estimated rent
Home value
$926,400
$862,000 - $991,000
$6,836/mo
Zestimate® history
Loading...
Owner options
Explore your selling options
What's special
This 4 Bedroom, 2.5 Bathroom classic colonial pool home is situated in desirable Culbreath Bayou, one of Tampa’s most sought-after neighborhoods. This 2,436 square foot home is filled with natural light and has a great floor plan for living and entertaining with elegant features such as hardwood floors, crown molding and plantation shutters. The formal dining room has beautiful wainscoting and French doors off the foyer lead to a formal living room. The family room has a wood-burning fireplace with built-ins. The spacious kitchen has shaker cabinetry, granite counters, a large island with breakfast bar and extra features such as a pot filler and wine bar with fridge. A breezeway off the kitchen connects to a mud room/sun room, a covered porch and the detached 2-car garage. Upstairs the primary bedroom suite has two walk-in closets and a remodeled bathroom with double vanity. Three more spacious bedrooms, another full bathroom with double vanity and laundry room complete the second floor. The fully fenced backyard has a pool surrounded by a large paver patio – perfect for outdoor entertaining. This home was unaffected by the recent storms and is located in the desirable Plant School District.
Zillow last checked: 8 hours ago
Listing updated: December 10, 2025 at 07:37pm
Listing Provided by:
Andrea Webb 727-560-4341,
COLDWELL BANKER REALTY 813-286-6563
Bought with:
Lynn Dow, 3104850
COLDWELL BANKER REALTY
Source: Stellar MLS,MLS#: TB8404609 Originating MLS: Suncoast Tampa
Originating MLS: Suncoast Tampa

Facts & features
Interior
Bedrooms & bathrooms
- Bedrooms: 4
- Bathrooms: 3
- Full bathrooms: 2
- 1/2 bathrooms: 1
Primary bedroom
- Features: Built-in Closet
- Level: Second
- Area: 225 Square Feet
- Dimensions: 15x15
Kitchen
- Level: First
- Area: 150 Square Feet
- Dimensions: 15x10
Living room
- Level: First
- Area: 182 Square Feet
- Dimensions: 13x14
Heating
- Central
Cooling
- Central Air
Appliances
- Included: Dishwasher, Microwave, Range, Refrigerator
- Laundry: Inside
Features
- Kitchen/Family Room Combo, Open Floorplan, PrimaryBedroom Upstairs, Thermostat, Walk-In Closet(s)
- Flooring: Engineered Hardwood, Tile, Hardwood
- Doors: French Doors
- Windows: Blinds
- Has fireplace: Yes
- Fireplace features: Family Room, Wood Burning
Interior area
- Total structure area: 2,436
- Total interior livable area: 2,436 sqft
Property
Parking
- Total spaces: 2
- Parking features: Driveway
- Garage spaces: 2
- Has uncovered spaces: Yes
Features
- Levels: Two
- Stories: 2
- Patio & porch: Patio
- Exterior features: Lighting
- Has private pool: Yes
- Pool features: Gunite, In Ground
- Fencing: Fenced,Masonry,Wood
- Has view: Yes
- View description: Pool
Lot
- Size: 6,798 sqft
- Dimensions: 67.98 x 100
- Features: FloodZone, City Lot, Landscaped
- Residential vegetation: Mature Landscaping
Details
- Additional structures: Storage
- Parcel number: A2929183SD00000100033.1
- Zoning: RS-75
- Special conditions: None
Construction
Type & style
- Home type: SingleFamily
- Architectural style: Colonial
- Property subtype: Single Family Residence
Materials
- Block, Stucco, Wood Frame
- Foundation: Slab
- Roof: Shingle
Condition
- Completed
- New construction: No
- Year built: 1968
Utilities & green energy
- Sewer: Private Sewer
- Water: Public
- Utilities for property: Electricity Connected, Natural Gas Connected, Sewer Connected, Water Connected
Community & neighborhood
Location
- Region: Tampa
- Subdivision: CULBREATH BAYOU UNIT 6
HOA & financial
HOA
- Has HOA: No
Other fees
- Pet fee: $0 monthly
Other financial information
- Total actual rent: 0
Other
Other facts
- Listing terms: Cash,Conventional
- Ownership: Fee Simple
- Road surface type: Asphalt
Price history
| Date | Event | Price |
|---|---|---|
| 12/10/2025 | Sold | $929,240-7.1%$381/sqft |
Source: | ||
| 10/28/2025 | Pending sale | $1,000,000$411/sqft |
Source: | ||
| 7/8/2025 | Listed for sale | $1,000,000-3.8%$411/sqft |
Source: | ||
| 7/4/2025 | Listing removed | $1,040,000$427/sqft |
Source: | ||
| 6/6/2025 | Price change | $1,040,000-1%$427/sqft |
Source: | ||
Public tax history
| Year | Property taxes | Tax assessment |
|---|---|---|
| 2024 | $10,274 +2.4% | $573,389 +3% |
| 2023 | $10,034 +2.6% | $556,688 +3% |
| 2022 | $9,781 +1.1% | $540,474 +3% |
Find assessor info on the county website
Neighborhood: Culbreath Bayou
Nearby schools
GreatSchools rating
- 9/10Mabry Elementary SchoolGrades: PK-5Distance: 0.5 mi
- 10/10Coleman Middle SchoolGrades: 6-8Distance: 0.4 mi
- 8/10Plant High SchoolGrades: 9-12Distance: 1.4 mi
Schools provided by the listing agent
- Elementary: Dale Mabry Elementary-HB
- Middle: Coleman-HB
- High: Plant-HB
Source: Stellar MLS. This data may not be complete. We recommend contacting the local school district to confirm school assignments for this home.
Get a cash offer in 3 minutes
Find out how much your home could sell for in as little as 3 minutes with a no-obligation cash offer.
Estimated market value$926,400
Get a cash offer in 3 minutes
Find out how much your home could sell for in as little as 3 minutes with a no-obligation cash offer.
Estimated market value
$926,400


