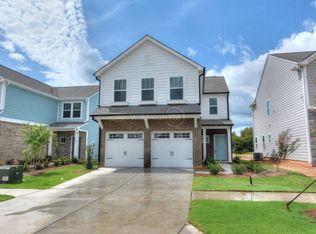Closed
$411,000
1229 Scotch Meadows Loop, Monroe, NC 28110
3beds
2,312sqft
Single Family Residence
Built in 2022
0.14 Acres Lot
$407,900 Zestimate®
$178/sqft
$2,262 Estimated rent
Home value
$407,900
$379,000 - $436,000
$2,262/mo
Zestimate® history
Loading...
Owner options
Explore your selling options
What's special
Welcome to this 2022-built masterpiece, where modern luxury meets functionality. The open floor plan seamlessly connects the living, dining, and gourmet kitchen areas. The kitchen is a culinary haven, featuring quartz countertops, stainless steel appliances, and ample storage. Natural light floods the living space, creating a warm ambiance for both intimate evenings and lively gatherings. The private office provides an ideal workspace for ensuring productivity in a tranquil environment. Retreat to the luxurious master suite with a spa-like ensuite, while additional bedrooms offer versatility for guests or fitness enthusiasts. Step into the backyard oasis, where a meticulously landscaped space beckons outdoor enjoyment and relaxation. This residence is more than just a home; it's a lifestyle. With its upscale features, open layout, private office, and prime location, it offers the perfect blend of comfort and sophistication. Don't miss the chance to own this property!
Zillow last checked: 8 hours ago
Listing updated: May 10, 2024 at 12:31pm
Listing Provided by:
Abigail Wilson AbbyWilson@kw.com,
Keller Williams Ballantyne Area
Bought with:
Alisha Allen DeBerry
Platinum Group Realty LLC
Source: Canopy MLS as distributed by MLS GRID,MLS#: 4105489
Facts & features
Interior
Bedrooms & bathrooms
- Bedrooms: 3
- Bathrooms: 3
- Full bathrooms: 2
- 1/2 bathrooms: 1
Primary bedroom
- Level: Upper
Primary bedroom
- Level: Upper
Bedroom s
- Level: Upper
Bedroom s
- Level: Upper
Bedroom s
- Level: Upper
Bedroom s
- Level: Upper
Bathroom half
- Level: Main
Bathroom full
- Level: Upper
Bathroom full
- Level: Upper
Bathroom half
- Level: Main
Bathroom full
- Level: Upper
Bathroom full
- Level: Upper
Dining area
- Features: Open Floorplan
- Level: Main
Dining area
- Level: Main
Kitchen
- Features: Kitchen Island
- Level: Main
Kitchen
- Level: Main
Living room
- Level: Main
Living room
- Level: Main
Loft
- Level: Upper
Loft
- Level: Upper
Office
- Level: Main
Office
- Level: Main
Heating
- Central, Electric, Heat Pump
Cooling
- Central Air, Electric, Heat Pump
Appliances
- Included: Dishwasher, Disposal, Electric Cooktop, Electric Oven, Microwave
- Laundry: Laundry Room, Upper Level
Features
- Has basement: No
Interior area
- Total structure area: 2,312
- Total interior livable area: 2,312 sqft
- Finished area above ground: 2,312
- Finished area below ground: 0
Property
Parking
- Total spaces: 2
- Parking features: Driveway, Attached Garage, Garage on Main Level
- Attached garage spaces: 2
- Has uncovered spaces: Yes
Features
- Levels: Two
- Stories: 2
- Patio & porch: Covered, Patio, Porch
Lot
- Size: 0.14 Acres
Details
- Parcel number: 09143137
- Zoning: RES-NEC
- Special conditions: Standard
Construction
Type & style
- Home type: SingleFamily
- Architectural style: Transitional
- Property subtype: Single Family Residence
Materials
- Fiber Cement, Stone Veneer
- Foundation: Slab
- Roof: Shingle
Condition
- New construction: No
- Year built: 2022
Details
- Builder model: Iverness
- Builder name: True Homes
Utilities & green energy
- Sewer: Public Sewer
- Water: City
Community & neighborhood
Location
- Region: Monroe
- Subdivision: Scotch Meadows
Other
Other facts
- Listing terms: Cash,Conventional,FHA,VA Loan
- Road surface type: Concrete, Paved
Price history
| Date | Event | Price |
|---|---|---|
| 5/10/2024 | Sold | $411,000-7.6%$178/sqft |
Source: | ||
| 2/29/2024 | Price change | $445,000-4.3%$192/sqft |
Source: | ||
| 2/15/2024 | Listed for sale | $465,000+19.7%$201/sqft |
Source: | ||
| 8/8/2022 | Sold | $388,500$168/sqft |
Source: Public Record | ||
Public tax history
| Year | Property taxes | Tax assessment |
|---|---|---|
| 2025 | $3,488 +9.2% | $399,000 +36.3% |
| 2024 | $3,193 | $292,800 |
| 2023 | $3,193 +516.4% | $292,800 +516.4% |
Find assessor info on the county website
Neighborhood: 28110
Nearby schools
GreatSchools rating
- 9/10Unionville Elementary SchoolGrades: PK-5Distance: 5.9 mi
- 9/10Piedmont Middle SchoolGrades: 6-8Distance: 6.6 mi
- 7/10Piedmont High SchoolGrades: 9-12Distance: 6.8 mi
Get a cash offer in 3 minutes
Find out how much your home could sell for in as little as 3 minutes with a no-obligation cash offer.
Estimated market value
$407,900
Get a cash offer in 3 minutes
Find out how much your home could sell for in as little as 3 minutes with a no-obligation cash offer.
Estimated market value
$407,900
