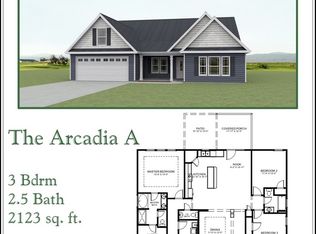Sold for $699,900
$699,900
1229 Sloan Rd, Inman, SC 29349
4beds
2,938sqft
Single Family Residence, Residential
Built in 2020
1.97 Acres Lot
$715,500 Zestimate®
$238/sqft
$3,062 Estimated rent
Home value
$715,500
$680,000 - $751,000
$3,062/mo
Zestimate® history
Loading...
Owner options
Explore your selling options
What's special
Spacious and beautifully designed, this 4-bedroom, 3.5-bath home sits on 1.97 acres and offers the perfect blend of comfort, functionality, and space to entertain. With a split floor plan, private office, rec room, and a 3-car garage, there’s room for everyone and everything. The heart of the home is the chef’s kitchen—complete with a gas cooktop, ample cabinetry, and generous counter space. The open-concept living area features 12-foot ceilings, a striking rock gas fireplace, and rope lighting for a warm ambiance. Nine-foot ceilings throughout the rest of the home add to the spacious feel. The oversized primary suite offers dual closets, dual vanities, and a large tiled shower. You’ll find storage galore with closets throughout the home. Step outside to a huge backyard, perfect for gatherings, with a volleyball court, covered back porch, and irrigation system in place. There's plenty of space to add an inground pool—or keep the existing above-ground pool, which can convey with the sale. An RV hookup with 50-amp power, water, and sewer is ready for your own RV or guests. This home is nestled on a beautiful road with well-maintained homes and is conveniently located just 20 minutes to Greer, 35 minutes to Spartanburg, and 45 minutes to Greenville. This is a rare opportunity for space, amenities, and convenience—don’t miss it!
Zillow last checked: 8 hours ago
Listing updated: June 26, 2025 at 01:56pm
Listed by:
Kristy Anderson 864-616-8747,
Keller Williams Grv Upst
Bought with:
Lana Divinets
Keller Williams Realty
Source: Greater Greenville AOR,MLS#: 1558761
Facts & features
Interior
Bedrooms & bathrooms
- Bedrooms: 4
- Bathrooms: 4
- Full bathrooms: 3
- 1/2 bathrooms: 1
- Main level bathrooms: 2
- Main level bedrooms: 4
Primary bedroom
- Area: 391
- Dimensions: 17 x 23
Bedroom 2
- Area: 156
- Dimensions: 13 x 12
Bedroom 3
- Area: 180
- Dimensions: 15 x 12
Bedroom 4
- Area: 165
- Dimensions: 15 x 11
Primary bathroom
- Features: Double Sink, Full Bath, Shower-Separate, Tub-Garden, Walk-In Closet(s)
- Level: Main
Dining room
- Area: 154
- Dimensions: 14 x 11
Kitchen
- Area: 196
- Dimensions: 14 x 14
Living room
- Area: 396
- Dimensions: 18 x 22
Bonus room
- Area: 165
- Dimensions: 15 x 11
Heating
- Electric, Heat Pump
Cooling
- Electric, Heat Pump
Appliances
- Included: Gas Cooktop, Dishwasher, Disposal, Self Cleaning Oven, Convection Oven, Oven, Microwave, Gas Water Heater, Tankless Water Heater
- Laundry: Sink, 1st Floor, Walk-in, Laundry Room
Features
- High Ceilings, Ceiling Fan(s), Ceiling Smooth, Tray Ceiling(s), Granite Counters, Open Floorplan, Soaking Tub, Walk-In Closet(s), Split Floor Plan
- Flooring: Carpet, Ceramic Tile
- Windows: Tilt Out Windows, Vinyl/Aluminum Trim, Insulated Windows, Window Treatments
- Basement: None
- Attic: Storage
- Number of fireplaces: 1
- Fireplace features: Gas Log, Gas Starter, Ventless
Interior area
- Total structure area: 2,877
- Total interior livable area: 2,938 sqft
Property
Parking
- Total spaces: 3
- Parking features: Attached, Garage Door Opener, Yard Door, Key Pad Entry, Circular Driveway, Gravel, Concrete
- Attached garage spaces: 3
- Has uncovered spaces: Yes
Features
- Levels: 1+Bonus
- Stories: 1
- Patio & porch: Front Porch
- Exterior features: Under Ground Irrigation
- Has private pool: Yes
- Pool features: Above Ground
Lot
- Size: 1.97 Acres
- Dimensions: 250 x 453 x 230 x 453
- Features: Few Trees, 1 - 2 Acres
- Topography: Level
Details
- Parcel number: 14100047.02
Construction
Type & style
- Home type: SingleFamily
- Architectural style: Craftsman
- Property subtype: Single Family Residence, Residential
Materials
- Hardboard Siding, Stone
- Foundation: Slab
- Roof: Architectural
Condition
- Year built: 2020
Utilities & green energy
- Sewer: Septic Tank
- Water: Public
- Utilities for property: Cable Available, Underground Utilities
Community & neighborhood
Security
- Security features: Smoke Detector(s)
Community
- Community features: None
Location
- Region: Inman
- Subdivision: None
Price history
| Date | Event | Price |
|---|---|---|
| 6/26/2025 | Sold | $699,900$238/sqft |
Source: | ||
| 5/30/2025 | Contingent | $699,900$238/sqft |
Source: | ||
| 5/29/2025 | Listed for sale | $699,900+173.5%$238/sqft |
Source: | ||
| 9/4/2020 | Sold | $255,900+384.7%$87/sqft |
Source: Public Record Report a problem | ||
| 8/30/2019 | Sold | $52,800-73.2%$18/sqft |
Source: Public Record Report a problem | ||
Public tax history
| Year | Property taxes | Tax assessment |
|---|---|---|
| 2025 | -- | $15,120 |
| 2024 | $2,886 +1.4% | $15,120 |
| 2023 | $2,847 | $15,120 +15% |
Find assessor info on the county website
Neighborhood: 29349
Nearby schools
GreatSchools rating
- 6/10Holly Springs-Motlow Elementary SchoolGrades: PK-6Distance: 1.5 mi
- 5/10T. E. Mabry Middle SchoolGrades: 7-8Distance: 6.1 mi
- 8/10Chapman High SchoolGrades: 9-12Distance: 6.4 mi
Schools provided by the listing agent
- Elementary: Holly Springs-Motlow
- Middle: Mabry
- High: Chapman
Source: Greater Greenville AOR. This data may not be complete. We recommend contacting the local school district to confirm school assignments for this home.
Get a cash offer in 3 minutes
Find out how much your home could sell for in as little as 3 minutes with a no-obligation cash offer.
Estimated market value$715,500
Get a cash offer in 3 minutes
Find out how much your home could sell for in as little as 3 minutes with a no-obligation cash offer.
Estimated market value
$715,500
