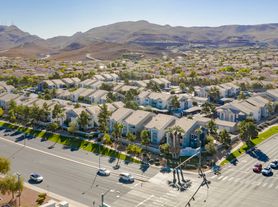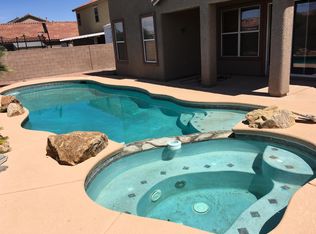Experience elevated living in this stunning Christopher Homes Vu residence, perfectly positioned to showcase unobstructed, sweeping views of the iconic Las Vegas Strip. Step inside and be welcomed by sun-drenched, open living spaces designed for both comfort and style. The chef's kitchen, complete with premium appliances and designer finishes, is ideal for cooking, entertaining, and everyday living. The spacious primary suites offer a true retreat, featuring spa-like baths and private balconies where you can take in the dazzling city lights. Every detail, from the sleek flooring to the custom cabinetry and countertops, has been thoughtfully selected to create a refined, sophisticated ambiance. Fully furnished with RH pieces that elevate each room, this home is move-in ready and offers a seamless transition into luxury living. Seeking a long-term tenant who will appreciate and enjoy this exceptional residence.
The data relating to real estate for sale on this web site comes in part from the INTERNET DATA EXCHANGE Program of the Greater Las Vegas Association of REALTORS MLS. Real estate listings held by brokerage firms other than this site owner are marked with the IDX logo.
Information is deemed reliable but not guaranteed.
Copyright 2022 of the Greater Las Vegas Association of REALTORS MLS. All rights reserved.
Townhouse for rent
$9,500/mo
1229 Starview Peak Ct, Henderson, NV 89012
4beds
3,250sqft
Price may not include required fees and charges.
Townhouse
Available now
No pets
Central air, electric
In unit laundry
2 Garage spaces parking
Fireplace
What's special
Designer finishesSleek flooringPremium appliancesSun-drenched open living spacesCustom cabinetryPrivate balconiesSpacious primary suites
- 39 days
- on Zillow |
- -- |
- -- |
Travel times
Looking to buy when your lease ends?
Consider a first-time homebuyer savings account designed to grow your down payment with up to a 6% match & 3.83% APY.
Facts & features
Interior
Bedrooms & bathrooms
- Bedrooms: 4
- Bathrooms: 4
- Full bathrooms: 1
- 3/4 bathrooms: 2
- 1/2 bathrooms: 1
Heating
- Fireplace
Cooling
- Central Air, Electric
Appliances
- Included: Dishwasher, Disposal, Dryer, Microwave, Oven, Refrigerator, Stove, Washer
- Laundry: In Unit
Features
- Bedroom on Main Level, Window Treatments
- Flooring: Carpet, Tile
- Has fireplace: Yes
- Furnished: Yes
Interior area
- Total interior livable area: 3,250 sqft
Property
Parking
- Total spaces: 2
- Parking features: Garage, Private, Covered
- Has garage: Yes
- Details: Contact manager
Features
- Stories: 3
- Exterior features: Architecture Style: Three Story, Bedroom on Main Level, Country Club, Garage, Gated, Golf Course, Guard, Pets - No, Private, Window Treatments
Details
- Parcel number: 17827121010
Construction
Type & style
- Home type: Townhouse
- Property subtype: Townhouse
Condition
- Year built: 2017
Building
Management
- Pets allowed: No
Community & HOA
Community
- Security: Gated Community
Location
- Region: Henderson
Financial & listing details
- Lease term: Contact For Details
Price history
| Date | Event | Price |
|---|---|---|
| 9/1/2025 | Price change | $9,500-9.5%$3/sqft |
Source: LVR #2712559 | ||
| 8/25/2025 | Listed for rent | $10,500+10.5%$3/sqft |
Source: LVR #2712559 | ||
| 10/1/2024 | Listing removed | $9,500$3/sqft |
Source: LVR #2618426 | ||
| 9/19/2024 | Listed for rent | $9,500-9.5%$3/sqft |
Source: LVR #2618426 | ||
| 9/12/2024 | Listing removed | $10,500$3/sqft |
Source: LVR #2583392 | ||

