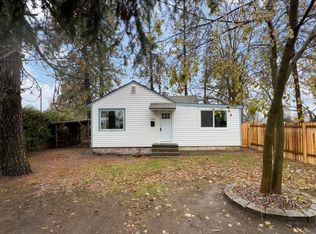Closed
$300,000
1229 W Decatur Ave, Spokane, WA 99205
3beds
1baths
1,747sqft
Single Family Residence
Built in 1953
6,098.4 Square Feet Lot
$297,100 Zestimate®
$172/sqft
$1,830 Estimated rent
Home value
$297,100
$276,000 - $321,000
$1,830/mo
Zestimate® history
Loading...
Owner options
Explore your selling options
What's special
Discover this fantastic 3-bedroom, 1-bath gem, ready for its next chapter! Situated on a spacious corner lot, this home offers incredible potential and an unbeatable location. Step inside to find a cozy living space, with original charm waiting for your personal touch. The full basement is a true bonus, featuring a versatile second living, recreation, or family room – perfect for entertaining or relaxing. There's even potential for a 4th bedroom (currently non-egress), offering flexible living arrangements to suit your needs. Outside, you'll appreciate the large yard, ideal for gardening, play, or outdoor gatherings. The detached 2-car garage provides ample parking and storage. Don't miss out on making this house your home!
Zillow last checked: 8 hours ago
Listing updated: October 09, 2025 at 08:01am
Listed by:
Brandon Marchand Phone:509-990-7653,
Keller Williams Spokane - Main,
Richard Prasser 509-435-3287,
Keller Williams Spokane - Main
Source: SMLS,MLS#: 202521539
Facts & features
Interior
Bedrooms & bathrooms
- Bedrooms: 3
- Bathrooms: 1
Basement
- Level: Basement
First floor
- Level: First
- Area: 883 Square Feet
Heating
- Electric, Forced Air
Cooling
- Central Air
Appliances
- Included: Free-Standing Range, Refrigerator
- Laundry: In Basement
Features
- Windows: Aluminum Frames
- Basement: Full,Partially Finished,Rec/Family Area
- Has fireplace: No
Interior area
- Total structure area: 1,747
- Total interior livable area: 1,747 sqft
Property
Parking
- Total spaces: 2
- Parking features: Detached, Workshop in Garage, Garage Door Opener, Off Site
- Garage spaces: 2
Features
- Levels: One
- Stories: 1
- Fencing: Fenced Yard,Fenced
Lot
- Size: 6,098 sqft
- Features: Sprinkler - Automatic, Level
Details
- Parcel number: 36312.2106
Construction
Type & style
- Home type: SingleFamily
- Architectural style: Ranch
- Property subtype: Single Family Residence
Materials
- Steel Frame
- Roof: Composition
Condition
- New construction: No
- Year built: 1953
Community & neighborhood
Location
- Region: Spokane
Other
Other facts
- Listing terms: FHA,VA Loan,Conventional,Cash
- Road surface type: Paved
Price history
| Date | Event | Price |
|---|---|---|
| 10/6/2025 | Sold | $300,000-5.6%$172/sqft |
Source: | ||
| 9/29/2025 | Pending sale | $317,900$182/sqft |
Source: | ||
| 8/29/2025 | Price change | $317,900-2.8%$182/sqft |
Source: | ||
| 7/31/2025 | Listed for sale | $327,000$187/sqft |
Source: | ||
Public tax history
| Year | Property taxes | Tax assessment |
|---|---|---|
| 2024 | $69 +2.8% | $288,800 +2.6% |
| 2023 | $67 -1.7% | $281,500 +5% |
| 2022 | $68 -18.9% | $268,100 +30.1% |
Find assessor info on the county website
Neighborhood: North Hill
Nearby schools
GreatSchools rating
- 4/10Ridgeview Elementary SchoolGrades: PK-5Distance: 0.4 mi
- 3/10Pauline Flett Middle SchoolGrades: 6-8Distance: 2.7 mi
- 4/10Shadle Park High SchoolGrades: 9-12Distance: 1.2 mi
Schools provided by the listing agent
- Elementary: Ridgeview
- Middle: Flett
- High: Shadle Park
- District: Spokane Dist 81
Source: SMLS. This data may not be complete. We recommend contacting the local school district to confirm school assignments for this home.
Get pre-qualified for a loan
At Zillow Home Loans, we can pre-qualify you in as little as 5 minutes with no impact to your credit score.An equal housing lender. NMLS #10287.
Sell for more on Zillow
Get a Zillow Showcase℠ listing at no additional cost and you could sell for .
$297,100
2% more+$5,942
With Zillow Showcase(estimated)$303,042
