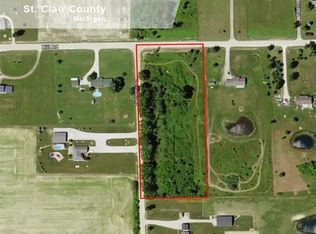Sold for $380,000
$380,000
12291 Hill Rd, Riley, MI 48041
5beds
2,770sqft
Single Family Residence
Built in 1999
2.74 Acres Lot
$389,300 Zestimate®
$137/sqft
$2,942 Estimated rent
Home value
$389,300
$327,000 - $467,000
$2,942/mo
Zestimate® history
Loading...
Owner options
Explore your selling options
What's special
Welcome to your dream home on 2.74 acres of privacy and space. This updated 5-bedroom, 2,770 sq ft residence features an open-concept layout with sunlit living areas that flow into a modern kitchen with a large island, walk-in pantry, and ample counter space, perfect for gathering. Each bedroom is generously sized with excellent closet space. Recent updates include new carpet and a furnace installed in December 2023. The fenced yard offers room to roam, and the drive-through garage provides added convenience and storage. A perfect blend of comfort, function, and rural charm, ready to welcome you home.
Zillow last checked: 8 hours ago
Listing updated: September 04, 2025 at 10:23am
Listed by:
Christopher L Ayers 248-417-0399,
@properties Christie's Int'l R.E. Birmingham
Bought with:
Louise Tite, 6502432481
Tite Properties
Source: Realcomp II,MLS#: 20251029476
Facts & features
Interior
Bedrooms & bathrooms
- Bedrooms: 5
- Bathrooms: 4
- Full bathrooms: 3
- 1/2 bathrooms: 1
Primary bedroom
- Level: Entry
- Dimensions: 17 X 16
Bedroom
- Level: Entry
- Dimensions: 10 X 9
Bedroom
- Level: Second
- Dimensions: 16 X 11
Bedroom
- Level: Second
- Dimensions: 15 X 11
Bedroom
- Level: Second
- Dimensions: 15 X 12
Primary bathroom
- Level: Entry
- Dimensions: 10 X 5
Other
- Level: Second
Other
- Level: Entry
Other
- Level: Entry
Dining room
- Level: Entry
- Dimensions: 18 X 13
Kitchen
- Level: Entry
- Dimensions: 25 X 15
Laundry
- Level: Entry
- Dimensions: 10 X 9
Living room
- Level: Entry
- Dimensions: 16 X 16
Other
- Level: Entry
- Dimensions: 10 X 8
Heating
- Electric, Forced Air, Propane
Cooling
- Ceiling Fans, Central Air
Appliances
- Included: Dishwasher, Disposal, Dryer, Microwave, Washer
Features
- Has basement: No
- Has fireplace: Yes
- Fireplace features: Living Room
Interior area
- Total interior livable area: 2,770 sqft
- Finished area above ground: 2,770
Property
Parking
- Total spaces: 5
- Parking features: Five Car Garage, Attached, Garage Door Opener
- Attached garage spaces: 5
Features
- Levels: Two
- Stories: 2
- Entry location: GroundLevelwSteps
- Patio & porch: Covered, Deck, Porch
- Pool features: None
Lot
- Size: 2.74 Acres
- Dimensions: 336 x 355
Details
- Parcel number: 74290161003000
- Special conditions: Short Sale No,Standard
Construction
Type & style
- Home type: SingleFamily
- Architectural style: Colonial
- Property subtype: Single Family Residence
Materials
- Vinyl Siding
- Foundation: Crawl Space
- Roof: Asphalt
Condition
- New construction: No
- Year built: 1999
Utilities & green energy
- Sewer: Septic Tank
- Water: Well
Community & neighborhood
Location
- Region: Riley
Other
Other facts
- Listing agreement: Exclusive Right To Sell
- Listing terms: Cash,Conventional,FHA,Va Loan
Price history
| Date | Event | Price |
|---|---|---|
| 9/2/2025 | Sold | $380,000-2.5%$137/sqft |
Source: | ||
| 8/21/2025 | Pending sale | $389,900$141/sqft |
Source: | ||
| 8/21/2025 | Listed for sale | $389,900$141/sqft |
Source: | ||
| 8/10/2025 | Contingent | $389,900$141/sqft |
Source: | ||
| 6/2/2025 | Listed for sale | $389,900+6.8%$141/sqft |
Source: | ||
Public tax history
| Year | Property taxes | Tax assessment |
|---|---|---|
| 2025 | $5,082 +5.6% | $229,800 +4.1% |
| 2024 | $4,811 +4.4% | $220,700 +12.9% |
| 2023 | $4,607 +173.8% | $195,500 +8.9% |
Find assessor info on the county website
Neighborhood: 48041
Nearby schools
GreatSchools rating
- 5/10Capac Elementary SchoolGrades: PK-6Distance: 7.4 mi
- 5/10Capac High SchoolGrades: 7-12Distance: 7.5 mi
Get a cash offer in 3 minutes
Find out how much your home could sell for in as little as 3 minutes with a no-obligation cash offer.
Estimated market value$389,300
Get a cash offer in 3 minutes
Find out how much your home could sell for in as little as 3 minutes with a no-obligation cash offer.
Estimated market value
$389,300
