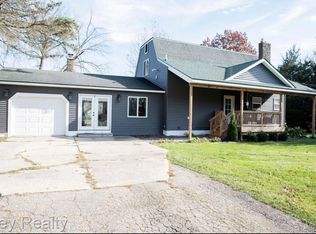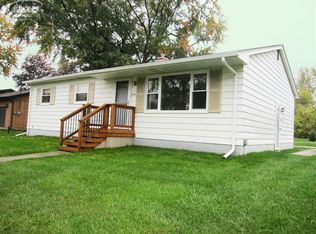Sold for $360,000
$360,000
12293 Torrey Rd, Fenton, MI 48430
4beds
2,160sqft
Single Family Residence
Built in 1960
0.57 Acres Lot
$367,000 Zestimate®
$167/sqft
$2,467 Estimated rent
Home value
$367,000
$334,000 - $404,000
$2,467/mo
Zestimate® history
Loading...
Owner options
Explore your selling options
What's special
Land Contract Option Available! Just a stones throw away from All Sports Lake Fenton and conveniently located across the street from Fenton Farms Golf Club! This stunning property sits on over half an acre lot and offers 2,160 square feet of fully updated living space. Featuring four spacious bedrooms and two full bathrooms, this home has been meticulously renovated from head to toe. The heart of the home is the kitchen, boasting a massive island with luxurious quartz countertops, perfect for entertaining and everyday living. Large 12x20 Barn for storage! Don’t miss the chance to own this exceptional property in a prime location!
Zillow last checked: 8 hours ago
Listing updated: September 20, 2025 at 10:25am
Listed by:
Lindsay Tipton 810-202-1200,
New Michigan Realty,
Tamara Tipton 810-931-1542,
New Michigan Realty
Bought with:
Katie Euler, 6501436367
Full Circle Real Estate Group LLC
Source: Realcomp II,MLS#: 20250027151
Facts & features
Interior
Bedrooms & bathrooms
- Bedrooms: 4
- Bathrooms: 2
- Full bathrooms: 2
Bedroom
- Level: Entry
- Area: 144
- Dimensions: 12 x 12
Bedroom
- Level: Entry
- Area: 110
- Dimensions: 10 x 11
Bedroom
- Level: Entry
- Area: 156
- Dimensions: 13 x 12
Bedroom
- Level: Entry
- Area: 121
- Dimensions: 11 x 11
Other
- Level: Entry
Other
- Level: Entry
Family room
- Level: Entry
- Area: 260
- Dimensions: 13 x 20
Kitchen
- Level: Entry
- Area: 144
- Dimensions: 12 x 12
Laundry
- Level: Entry
Living room
- Level: Entry
- Area: 228
- Dimensions: 19 x 12
Heating
- Forced Air, Natural Gas
Cooling
- Central Air
Appliances
- Included: Free Standing Refrigerator, Washer Dryer Stacked
- Laundry: Laundry Room
Features
- Has basement: No
- Has fireplace: No
Interior area
- Total interior livable area: 2,160 sqft
- Finished area above ground: 2,160
Property
Parking
- Parking features: No Garage
Features
- Levels: One
- Stories: 1
- Entry location: GroundLevel
- Patio & porch: Covered, Patio
- Pool features: None
Lot
- Size: 0.57 Acres
- Dimensions: 100.00 x 250.00
Details
- Additional structures: Barns, Sheds
- Parcel number: 0611300024
- Special conditions: Short Sale No,Standard
Construction
Type & style
- Home type: SingleFamily
- Architectural style: Ranch
- Property subtype: Single Family Residence
Materials
- Vinyl Siding
- Foundation: Crawl Space, Slab
- Roof: Asphalt
Condition
- New construction: No
- Year built: 1960
- Major remodel year: 2023
Utilities & green energy
- Sewer: Public Sewer
- Water: Well
Community & neighborhood
Location
- Region: Fenton
Other
Other facts
- Listing agreement: Exclusive Right To Sell
- Listing terms: Cash,Contract,Conventional,FHA,Va Loan
Price history
| Date | Event | Price |
|---|---|---|
| 9/15/2025 | Sold | $360,000+2.9%$167/sqft |
Source: | ||
| 8/7/2025 | Pending sale | $349,900$162/sqft |
Source: | ||
| 5/19/2025 | Price change | $349,900-7.9%$162/sqft |
Source: | ||
| 5/10/2025 | Price change | $379,999-5%$176/sqft |
Source: | ||
| 4/18/2025 | Listed for sale | $399,900+233.3%$185/sqft |
Source: | ||
Public tax history
| Year | Property taxes | Tax assessment |
|---|---|---|
| 2024 | $3,735 | $88,700 +22.7% |
| 2023 | -- | $72,300 +8.1% |
| 2022 | -- | $66,900 +0.3% |
Find assessor info on the county website
Neighborhood: Lake Fenton
Nearby schools
GreatSchools rating
- 7/10Torrey Hill Intermediate SchoolGrades: 3-5Distance: 0.4 mi
- 4/10Lake Fenton Middle SchoolGrades: 6-8Distance: 0.6 mi
- 8/10Lake Fenton High SchoolGrades: 9-12Distance: 1.2 mi
Get a cash offer in 3 minutes
Find out how much your home could sell for in as little as 3 minutes with a no-obligation cash offer.
Estimated market value$367,000
Get a cash offer in 3 minutes
Find out how much your home could sell for in as little as 3 minutes with a no-obligation cash offer.
Estimated market value
$367,000

