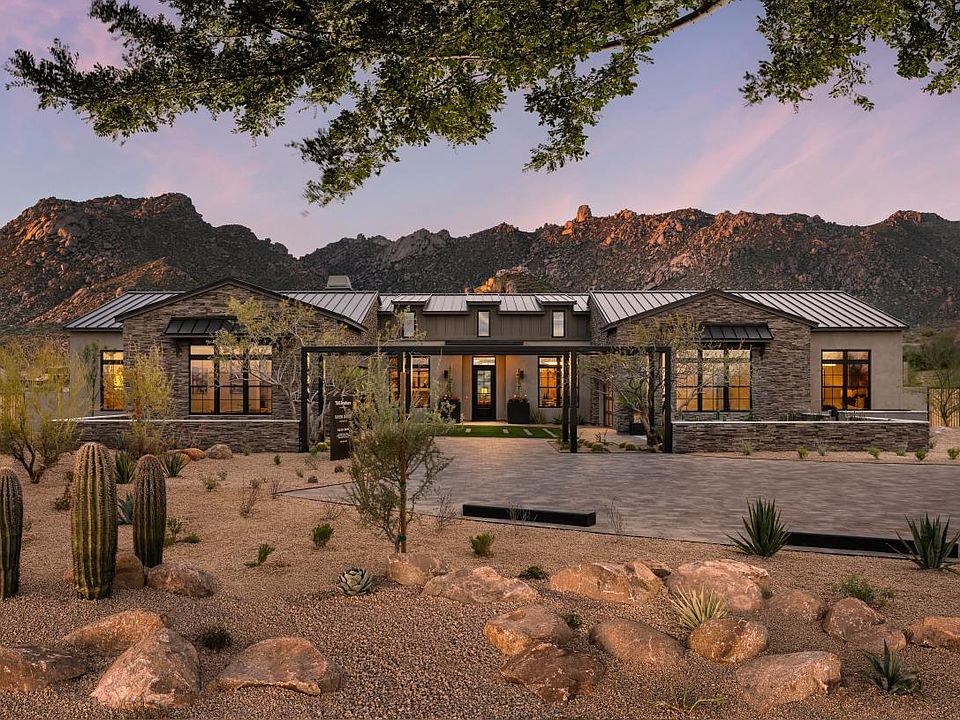Incredible single-level home design with soaring 14' ceilings in the great room, kitchen, and dining. An airy foyer flows past a spacious office and flex room into breathtaking main living area with a casual dining area, sophisticated great room, and access to an expansive covered patio. Adjacent, the well-designed kitchen is enhanced by dual center islands, including one with a breakfast bar; a large prep kitchen area; plenty of counter and cabinet space; and a generous walk-in pantry. The impressive primary bedroom suite is complete with a palatial walk-in closet and a marvelous primary bath with dual vanities, a large soaking tub, a luxe shower with seat, and a private water closet. Secondary bedrooms feature walk-in closets and private baths. Additional highlights include easily accessible laundry, a powder room, an everyday entry with drop zone, and plenty of additional storage. Disclaimer: Photos are images only and should not be relied upon to confirm applicable features.
New construction
$4,450,000
12297 E Troon Vista Dr E, Scottsdale, AZ 85255
5beds
5,547sqft
Single Family Residence
Built in 2025
-- sqft lot
$-- Zestimate®
$802/sqft
$-- HOA
Newly built
No waiting required — this home is brand new and ready for you to move in.
What's special
Primary bedroom suiteBreakfast barDual center islandsWalk-in pantryExpansive covered patioPalatial walk-in closetPrivate water closet
This home is based on the Sunburst plan.
Call: (623) 257-8155
- 377 days
- on Zillow |
- 242 |
- 14 |
Zillow last checked: August 10, 2025 at 10:10am
Listing updated: August 10, 2025 at 10:10am
Listed by:
Toll Brothers
Source: Toll Brothers Inc.
Travel times
Facts & features
Interior
Bedrooms & bathrooms
- Bedrooms: 5
- Bathrooms: 6
- Full bathrooms: 5
- 1/2 bathrooms: 1
Interior area
- Total interior livable area: 5,547 sqft
Video & virtual tour
Property
Parking
- Total spaces: 5
- Parking features: Garage
- Garage spaces: 5
Features
- Levels: 1.0
- Stories: 1
Details
- Parcel number: 21701507
Construction
Type & style
- Home type: SingleFamily
- Property subtype: Single Family Residence
Condition
- New Construction
- New construction: Yes
- Year built: 2025
Details
- Builder name: Toll Brothers
Community & HOA
Community
- Subdivision: Sereno Canyon - Estate Collection
Location
- Region: Scottsdale
Financial & listing details
- Price per square foot: $802/sqft
- Tax assessed value: $591,200
- Annual tax amount: $1,068
- Date on market: 7/31/2024
About the community
ClubhouseViews
Discover Sereno Canyon, the destination for new luxury homes in North Scottsdale. The Estate Collection is located within a gated community in Scottsdale, AZ, and features five home designs ranging from approximately 4,124 to over 5,000 square feet on one-plus acre home sites. Explore the new release of Preserve IV home sites within the Estate Collection and find a truly extraordinary setting for your dream home. Thoughtfully integrated into the natural desert landscape with striking views, these one-of-a-kind home sites celebrate the unique beauty of Arizona. Home price does not include any home site premium.
Source: Toll Brothers Inc.

