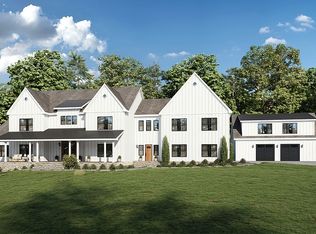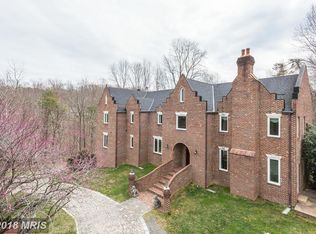Sold for $1,520,000
$1,520,000
12299 Chapel Rd, Clifton, VA 20124
4beds
3,417sqft
Single Family Residence
Built in 2022
5 Acres Lot
$1,491,100 Zestimate®
$445/sqft
$6,092 Estimated rent
Home value
$1,491,100
$1.42M - $1.57M
$6,092/mo
Zestimate® history
Loading...
Owner options
Explore your selling options
What's special
**OPEN HOUSE Sunday, March 3 from 2 to 4** Incredible opportunity to own like new construction on 5 acre lot less than a mile from Town of Clifton. Custom designed modern architecture home with top of the line finishes, open living space, covered front and back porches. Serene views over property acreage and to Chapel Road Park. Custom woodwork cut and installed on site. Low maintenance exterior finishes. Stunning Great Room hosts 18' ceilings and 42" gas fireplace. Island Kitchen with stainless farm sink, GE Cafe' appliances to include 6 burner gas range with pot filler, qitonic wall oven, Energy Star refrigerator and beverage fridge. Fabulous custom designed soft touch cabinetry in kitchen plus oversized pantry area. Main level Primary Suite with cathedral ceiling, ceiling fan, walk in closet, luxury bath including soaking tub and seated shower. Three additional bedrooms and oversized loft area plus two large unfinished spaces for future exercise/music room or den. Drop zone and main level laundry room with folding area. Over 2300 sq ft of space in unfinished walk out basement with rough in for full bath and wet bar.
Zillow last checked: 8 hours ago
Listing updated: April 05, 2024 at 09:55am
Listed by:
Lou Ann Armstrong 703-517-0006,
RE/MAX Gateway, LLC
Bought with:
Marion Gordon, 0225203848
KW Metro Center
Source: Bright MLS,MLS#: VAFX2165864
Facts & features
Interior
Bedrooms & bathrooms
- Bedrooms: 4
- Bathrooms: 4
- Full bathrooms: 3
- 1/2 bathrooms: 1
- Main level bathrooms: 3
- Main level bedrooms: 2
Basement
- Area: 2328
Heating
- Programmable Thermostat, Heat Pump, Propane, Electric
Cooling
- Central Air, Ceiling Fan(s), Programmable Thermostat, Zoned, Electric
Appliances
- Included: Microwave, Dishwasher, Disposal, Dryer, Exhaust Fan, Ice Maker, Self Cleaning Oven, Oven/Range - Gas, Range Hood, Six Burner Stove, Stainless Steel Appliance(s), Washer, Water Heater, ENERGY STAR Qualified Refrigerator, Electric Water Heater
- Laundry: Main Level, Laundry Chute, Laundry Room
Features
- Ceiling Fan(s), Entry Level Bedroom, Family Room Off Kitchen, Open Floorplan, Kitchen Island, Pantry, Primary Bath(s), Recessed Lighting, Soaking Tub, Upgraded Countertops, Walk-In Closet(s), Built-in Features, Dining Area, 2 Story Ceilings, 9'+ Ceilings, High Ceilings, Cathedral Ceiling(s)
- Flooring: Other, Carpet
- Doors: Double Entry, Sliding Glass
- Windows: Double Pane Windows
- Basement: Rough Bath Plumb,Rear Entrance,Unfinished,Windows
- Number of fireplaces: 1
- Fireplace features: Gas/Propane
Interior area
- Total structure area: 6,456
- Total interior livable area: 3,417 sqft
- Finished area above ground: 3,417
Property
Parking
- Total spaces: 8
- Parking features: Garage Door Opener, Attached, Driveway
- Attached garage spaces: 2
- Uncovered spaces: 6
- Details: Garage Sqft: 711
Accessibility
- Accessibility features: None
Features
- Levels: Three
- Stories: 3
- Patio & porch: Porch
- Exterior features: Other
- Pool features: None
- Has view: Yes
- View description: Trees/Woods, Park/Greenbelt
Lot
- Size: 5.00 Acres
Details
- Additional structures: Above Grade
- Parcel number: 0763 01 0023C
- Zoning: 030
- Special conditions: Standard
Construction
Type & style
- Home type: SingleFamily
- Architectural style: Craftsman,Contemporary
- Property subtype: Single Family Residence
Materials
- Stone, Vinyl Siding
- Foundation: Concrete Perimeter
- Roof: Asphalt,Metal
Condition
- Excellent
- New construction: No
- Year built: 2022
Details
- Builder model: Custom
Utilities & green energy
- Sewer: Septic = # of BR
- Water: Well
- Utilities for property: Underground Utilities, Propane
Community & neighborhood
Location
- Region: Clifton
- Subdivision: None Available
Other
Other facts
- Listing agreement: Exclusive Right To Sell
- Listing terms: Cash,Conventional,FHA,VA Loan
- Ownership: Fee Simple
Price history
| Date | Event | Price |
|---|---|---|
| 4/5/2024 | Sold | $1,520,000+4.8%$445/sqft |
Source: | ||
| 3/27/2024 | Pending sale | $1,450,000$424/sqft |
Source: | ||
| 3/6/2024 | Listing removed | -- |
Source: | ||
| 3/1/2024 | Listed for sale | $1,450,000+491.8%$424/sqft |
Source: | ||
| 9/17/2020 | Sold | $245,000$72/sqft |
Source: Public Record Report a problem | ||
Public tax history
| Year | Property taxes | Tax assessment |
|---|---|---|
| 2025 | $798 -81.2% | $1,470,730 +36.8% |
| 2024 | $4,253 -64.8% | $1,074,890 +0.5% |
| 2023 | $12,074 +227.9% | $1,069,890 +232.3% |
Find assessor info on the county website
Neighborhood: Union Mill
Nearby schools
GreatSchools rating
- 7/10Fairview Elementary SchoolGrades: PK-6Distance: 2.9 mi
- 7/10Robinson SecondaryGrades: 7-12Distance: 4.6 mi
Schools provided by the listing agent
- Elementary: Fairview
- Middle: Robinson Secondary School
- High: Robinson Secondary School
- District: Fairfax County Public Schools
Source: Bright MLS. This data may not be complete. We recommend contacting the local school district to confirm school assignments for this home.
Get a cash offer in 3 minutes
Find out how much your home could sell for in as little as 3 minutes with a no-obligation cash offer.
Estimated market value
$1,491,100

