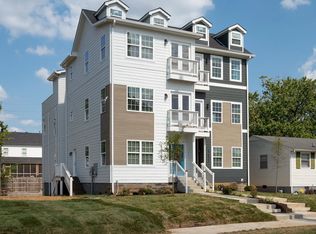For Rent: Modern 4BR/4BA Home in West Nashville $3,600/month
122D Oceola Ave, Nashville, TN 37209
4 beds | 4 baths | 2,535 sq ft
2-car garage + 2 more assigned spots for parking
Available: Aug 11, 2025
Property Overview:
Live in luxury and style in this stunning 3-story home located in the heart of West Nashville. Built in 2019 and thoughtfully designed by Jenner Architecture, this 4-bedroom, 4-bathroom home offers a spacious layout, high-end finishes, and modern tech throughout. Perfect for professionals, families, students or anyone looking to enjoy the vibrant city lifestyle with suburban comfort.
Features:
Open concept living area with hardwood flooring
Gourmet eat-in kitchen with quartz countertops & stainless steel appliances
Main-level bedroom + full bath (great for guests or office)
Primary suite with walk-in closet and oversized tiled shower
Washer/Dryer included
Covered front porch & small fenced backyard area
Energy-efficient HVAC and windows
Location Highlights:
Prime location in White Bridge/Charlotte Park
Minutes to The Nations, Sylvan Park, and downtown Nashville
Walkable to restaurants, retail, and coffee shops
Easy access to I-40 and I-440
Pet Policy:
1 small dog/cat allowed. $350 nonrefundable pet deposit + $40 pet rent per pet per month.
Rent Details:
Rent: $3,600/month
Security Deposit: One month's rent
Lease Term: 12 months
Pet-Friendly: 1 small dog or cat allowed (pet deposit required)
HOA fees included (covers grounds maintenance & trash)
Schedule your private tour today!
House for rent
Accepts Zillow applications
$3,600/mo
122D Oceola Ave, Nashville, TN 37209
4beds
2,535sqft
Price may not include required fees and charges.
Single family residence
Available now
Cats, small dogs OK
Central air
In unit laundry
Attached garage parking
Forced air
What's special
Walk-in closetSmall fenced backyard areaCovered front porchStainless steel appliancesGourmet eat-in kitchenHardwood flooringQuartz countertops
- 8 days
- on Zillow |
- -- |
- -- |
Travel times
Facts & features
Interior
Bedrooms & bathrooms
- Bedrooms: 4
- Bathrooms: 4
- Full bathrooms: 4
Heating
- Forced Air
Cooling
- Central Air
Appliances
- Included: Dishwasher, Dryer, Freezer, Microwave, Oven, Refrigerator, Washer
- Laundry: In Unit
Features
- Walk In Closet
- Flooring: Hardwood
Interior area
- Total interior livable area: 2,535 sqft
Property
Parking
- Parking features: Attached, Off Street
- Has attached garage: Yes
- Details: Contact manager
Features
- Exterior features: Heating system: Forced Air, Walk In Closet
Details
- Parcel number: 103020W00400CO
Construction
Type & style
- Home type: SingleFamily
- Property subtype: Single Family Residence
Community & HOA
Location
- Region: Nashville
Financial & listing details
- Lease term: 1 Year
Price history
| Date | Event | Price |
|---|---|---|
| 8/6/2025 | Price change | $3,600-2.7%$1/sqft |
Source: Zillow Rentals | ||
| 7/8/2025 | Price change | $3,700-5.1%$1/sqft |
Source: Zillow Rentals | ||
| 6/23/2025 | Price change | $3,900-1.3%$2/sqft |
Source: Zillow Rentals | ||
| 6/13/2025 | Price change | $3,950-3.7%$2/sqft |
Source: Zillow Rentals | ||
| 5/7/2025 | Listed for rent | $4,100+20.6%$2/sqft |
Source: Zillow Rentals | ||
![[object Object]](https://www.zillowstatic.com/static/images/nophoto_p_c.png)
