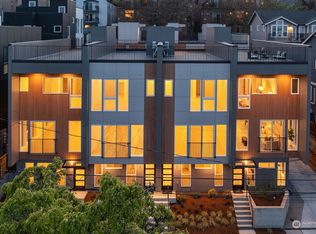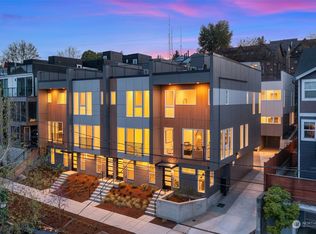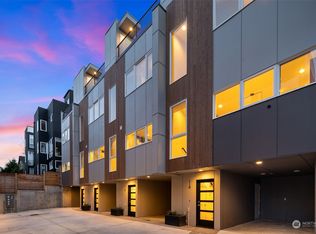Sold
Listed by:
Kara Mumma,
Realogics Sotheby's Int'l Rlty
Bought with: Windermere RE/Capitol Hill,Inc
$1,025,000
123 26th Avenue E #A, Seattle, WA 98112
3beds
1,821sqft
Townhouse
Built in 2022
1,672.7 Square Feet Lot
$993,100 Zestimate®
$563/sqft
$5,089 Estimated rent
Home value
$993,100
$914,000 - $1.08M
$5,089/mo
Zestimate® history
Loading...
Owner options
Explore your selling options
What's special
Corner unit in Madison Valley Eight, now available! These 8-contemporary townhomes redefine city living, offering both comfort and space. Embrace abundant natural light streaming through floor-to-ceiling windows and an inviting open-concept floor plan. The spacious kitchen features quartz countertops, modern cabinetry, stainless steel appliances, and a quartz central island – it has it all. Unwind in the primary suite with a walk-in ceramic tile shower, double sink vanity and walk-in closet. Keep cool with ductless mini-splits or relish the natural breeze from your private rooftop deck, boasting with views. Desired location near restaurants, Arboretum Park, Japanese Gardens, and more. Welcome home to modern elegance with parking!
Zillow last checked: 8 hours ago
Listing updated: August 05, 2024 at 12:55pm
Listed by:
Kara Mumma,
Realogics Sotheby's Int'l Rlty
Bought with:
Diana Rayo, 136853
Windermere RE/Capitol Hill,Inc
Source: NWMLS,MLS#: 2239193
Facts & features
Interior
Bedrooms & bathrooms
- Bedrooms: 3
- Bathrooms: 3
- Full bathrooms: 2
- 3/4 bathrooms: 1
- Main level bathrooms: 1
- Main level bedrooms: 1
Heating
- Has Heating (Unspecified Type)
Cooling
- Has cooling: Yes
Appliances
- Included: Dishwashers_, Microwaves_, Refrigerators_, StovesRanges_, Dishwasher(s), Microwave(s), Refrigerator(s), Stove(s)/Range(s), Water Heater: Electric, Water Heater Location: Utility Closet
Features
- Bath Off Primary, Dining Room
- Flooring: Ceramic Tile, Vinyl Plank, Carpet
- Windows: Double Pane/Storm Window
- Basement: None
- Has fireplace: No
Interior area
- Total structure area: 1,821
- Total interior livable area: 1,821 sqft
Property
Parking
- Parking features: Off Street
Features
- Levels: Multi/Split
- Entry location: Main
- Patio & porch: Ceramic Tile, Wall to Wall Carpet, Bath Off Primary, Double Pane/Storm Window, Dining Room, Walk-In Closet(s), Water Heater
- Has view: Yes
- View description: Territorial
Lot
- Size: 1,672 sqft
- Features: Curbs, Paved, Sidewalk, Patio, Rooftop Deck
- Topography: Level
Details
- Parcel number: 9828702295
- Zoning description: LR3 (M),Jurisdiction: City
- Special conditions: See Remarks
Construction
Type & style
- Home type: Townhouse
- Architectural style: Contemporary
- Property subtype: Townhouse
Materials
- Cement Planked
- Foundation: Poured Concrete
- Roof: Flat
Condition
- Year built: 2022
Utilities & green energy
- Electric: Company: Seattle Light
- Sewer: Sewer Connected, Company: Seattle Public Utilities
- Water: Public, Company: Seattle Public Utilities
Community & neighborhood
Location
- Region: Seattle
- Subdivision: Madison Valley
Other
Other facts
- Listing terms: Cash Out,Conventional
- Cumulative days on market: 321 days
Price history
| Date | Event | Price |
|---|---|---|
| 8/2/2024 | Sold | $1,025,000$563/sqft |
Source: | ||
| 6/15/2024 | Pending sale | $1,025,000$563/sqft |
Source: | ||
| 5/16/2024 | Listed for sale | $1,025,000$563/sqft |
Source: | ||
Public tax history
Tax history is unavailable.
Neighborhood: Madison Valley
Nearby schools
GreatSchools rating
- 7/10McGilvra Elementary SchoolGrades: K-5Distance: 1.2 mi
- 7/10Edmonds S. Meany Middle SchoolGrades: 6-8Distance: 0.3 mi
- 8/10Garfield High SchoolGrades: 9-12Distance: 1 mi

Get pre-qualified for a loan
At Zillow Home Loans, we can pre-qualify you in as little as 5 minutes with no impact to your credit score.An equal housing lender. NMLS #10287.
Sell for more on Zillow
Get a free Zillow Showcase℠ listing and you could sell for .
$993,100
2% more+ $19,862
With Zillow Showcase(estimated)
$1,012,962

